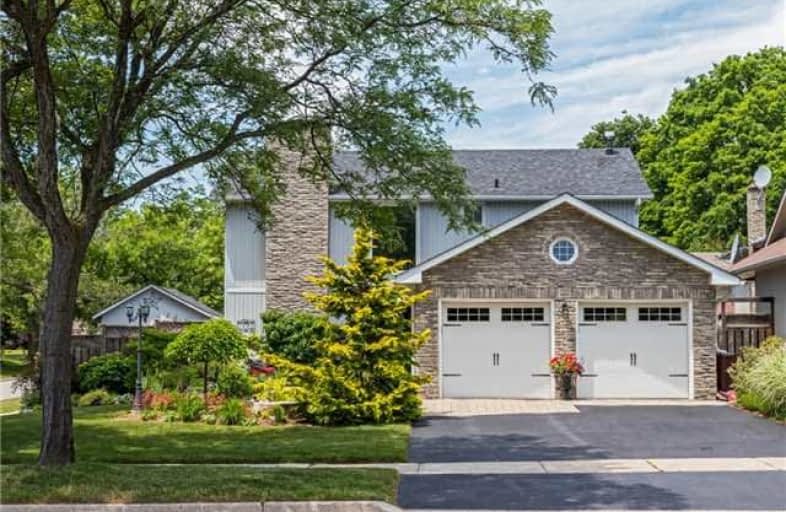Sold on Jul 03, 2018
Note: Property is not currently for sale or for rent.

-
Type: Detached
-
Style: 2-Storey
-
Size: 1500 sqft
-
Lot Size: 60 x 115 Feet
-
Age: 31-50 years
-
Taxes: $4,333 per year
-
Days on Site: 12 Days
-
Added: Sep 07, 2019 (1 week on market)
-
Updated:
-
Last Checked: 3 months ago
-
MLS®#: W4170728
-
Listed By: Apex results realty inc., brokerage
Stunning Brant Hills! Welcoming Professional Landscaping & Updated Front Door Entry System. Updated Hardwood On Main Level, Stairs, & 2nd Floor Hallway. Updated Corian Kitchen, Bath; Awning Canvas & Air Conditioner (2017). Generous Lot (60X115) With In Ground Salt-Water Pool, Pump (2016), Filter (2018), Safety Cover And Solar Blanket As Well As Solar Panel Heating System, Auto Pool Cleaner (2018), Exposed Aggregate Patio, Storage Shed. Easy
Property Details
Facts for 2310 Cavendish Drive, Burlington
Status
Days on Market: 12
Last Status: Sold
Sold Date: Jul 03, 2018
Closed Date: Aug 22, 2018
Expiry Date: Dec 01, 2018
Sold Price: $836,000
Unavailable Date: Jul 03, 2018
Input Date: Jun 22, 2018
Property
Status: Sale
Property Type: Detached
Style: 2-Storey
Size (sq ft): 1500
Age: 31-50
Area: Burlington
Community: Brant Hills
Availability Date: Flexible
Assessment Amount: $599,900
Assessment Year: 2016
Inside
Bedrooms: 4
Bathrooms: 3
Kitchens: 1
Rooms: 8
Den/Family Room: Yes
Air Conditioning: Central Air
Fireplace: Yes
Laundry Level: Lower
Washrooms: 3
Building
Basement: Finished
Heat Type: Forced Air
Heat Source: Gas
Exterior: Brick
Exterior: Vinyl Siding
Water Supply: Municipal
Special Designation: Unknown
Other Structures: Garden Shed
Parking
Driveway: Pvt Double
Garage Spaces: 2
Garage Type: Attached
Covered Parking Spaces: 2
Total Parking Spaces: 4
Fees
Tax Year: 2018
Tax Legal Description: Lt 139;Pl 1525; S/T Burlington/Nelson Twp
Taxes: $4,333
Highlights
Feature: Fenced Yard
Feature: Level
Feature: Library
Feature: Public Transit
Feature: School
Land
Cross Street: Upper Middle/Cavendi
Municipality District: Burlington
Fronting On: West
Parcel Number: 071520097
Pool: Inground
Sewer: Sewers
Lot Depth: 115 Feet
Lot Frontage: 60 Feet
Acres: < .50
Additional Media
- Virtual Tour: www.2310cavendish.com/unbranded
Rooms
Room details for 2310 Cavendish Drive, Burlington
| Type | Dimensions | Description |
|---|---|---|
| Living Main | 4.04 x 6.45 | Gas Fireplace, Hardwood Floor |
| Dining Main | 2.54 x 3.45 | Hardwood Floor, Sliding Doors |
| Kitchen Main | 3.28 x 4.55 | Double Sink, Eat-In Kitchen |
| Office Main | 3.10 x 4.04 | Hardwood Floor |
| Master 2nd | 3.71 x 4.67 | 4 Pc Ensuite, W/I Closet |
| Br 2nd | 2.64 x 2.67 | Broadloom |
| Br 2nd | 2.64 x 3.96 | Broadloom |
| Br 2nd | 2.87 x 3.18 | Broadloom |
| Rec Bsmt | 4.47 x 5.92 | Broadloom |
| Other Bsmt | 3.23 x 6.20 | |
| Laundry Bsmt | 3.84 x 5.33 | |
| Cold/Cant Bsmt | - |
| XXXXXXXX | XXX XX, XXXX |
XXXX XXX XXXX |
$XXX,XXX |
| XXX XX, XXXX |
XXXXXX XXX XXXX |
$XXX,XXX |
| XXXXXXXX XXXX | XXX XX, XXXX | $836,000 XXX XXXX |
| XXXXXXXX XXXXXX | XXX XX, XXXX | $834,900 XXX XXXX |

Paul A Fisher Public School
Elementary: PublicBrant Hills Public School
Elementary: PublicBruce T Lindley
Elementary: PublicSt Marks Separate School
Elementary: CatholicRolling Meadows Public School
Elementary: PublicSt Gabriel School
Elementary: CatholicThomas Merton Catholic Secondary School
Secondary: CatholicLester B. Pearson High School
Secondary: PublicBurlington Central High School
Secondary: PublicM M Robinson High School
Secondary: PublicNotre Dame Roman Catholic Secondary School
Secondary: CatholicDr. Frank J. Hayden Secondary School
Secondary: Public- — bath
- — bed
- — sqft



