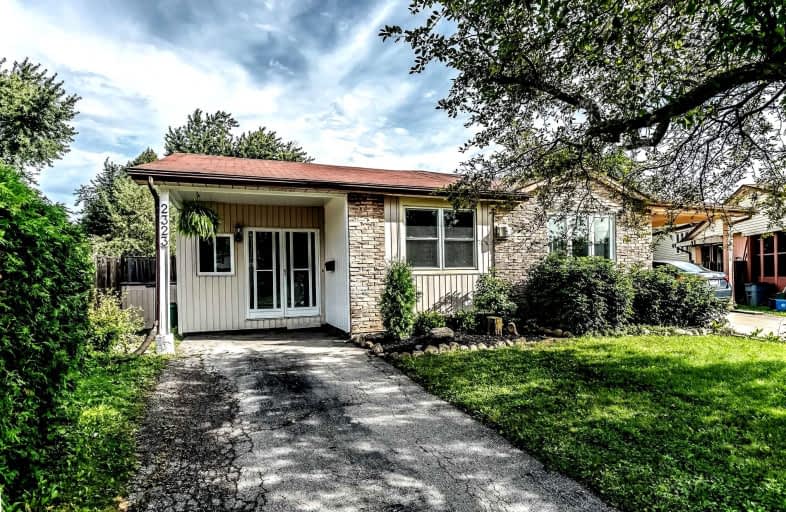
Paul A Fisher Public School
Elementary: Public
1.43 km
Brant Hills Public School
Elementary: Public
0.68 km
Bruce T Lindley
Elementary: Public
0.18 km
St Marks Separate School
Elementary: Catholic
1.18 km
Rolling Meadows Public School
Elementary: Public
1.69 km
St Timothy Separate School
Elementary: Catholic
1.46 km
Thomas Merton Catholic Secondary School
Secondary: Catholic
4.93 km
Lester B. Pearson High School
Secondary: Public
2.70 km
Burlington Central High School
Secondary: Public
5.29 km
M M Robinson High School
Secondary: Public
1.45 km
Notre Dame Roman Catholic Secondary School
Secondary: Catholic
1.21 km
Dr. Frank J. Hayden Secondary School
Secondary: Public
3.60 km









