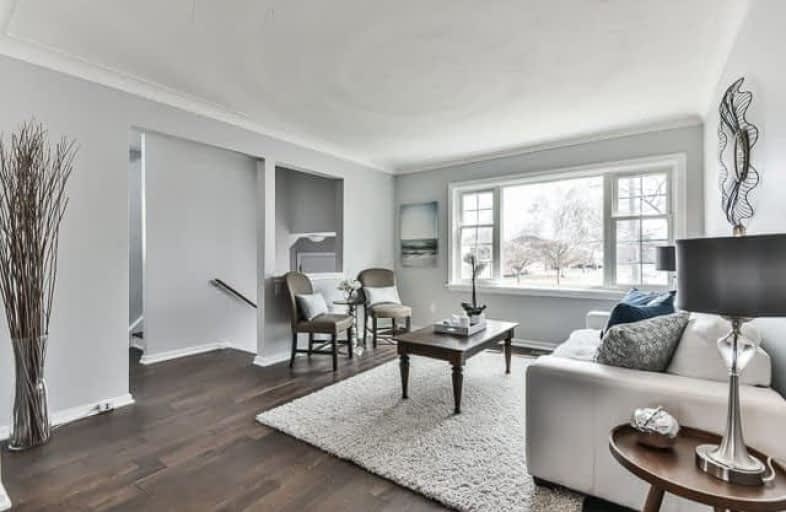Sold on Mar 21, 2019
Note: Property is not currently for sale or for rent.

-
Type: Semi-Detached
-
Style: 2-Storey
-
Lot Size: 32 x 124 Feet
-
Age: No Data
-
Taxes: $2,743 per year
-
Days on Site: 2 Days
-
Added: Mar 19, 2019 (2 days on market)
-
Updated:
-
Last Checked: 10 hours ago
-
MLS®#: W4386350
-
Listed By: Century 21 atria realty inc., brokerage
Nestled In Desirable South Burlington Is This Custom Finished 3Bed, 2Bath Semi-Detached Residence That Boasts Hardwood Floors & Premium Paint Throughout. Chefs Kitchen W/Updated Cabinetry, Backsplash & Stone Counter. Spacious Master Retreat W/Great Natural Light & Large Closet. 3Pc Main Bath W/Ceramic Tile, Soaker Tub & Vanity. Sizeable Additional Bedrooms W/Large Windows & Closets. Finished Basement W/Laminate Floors, Pot Lights, 2Pc Bath & Laundry.
Extras
Family Oriented Neighborhood Close To Schools, Parks, Library, Hwy403, Public Transportation, Lake Ontario, Shopping & Restaurants. Existing Light Fixtures Included, Appliances Included: Fridge, Stove, Dishwasher, Washer & Dryer.
Property Details
Facts for 2327 Barclay Road, Burlington
Status
Days on Market: 2
Last Status: Sold
Sold Date: Mar 21, 2019
Closed Date: Apr 12, 2019
Expiry Date: Aug 01, 2019
Sold Price: $554,900
Unavailable Date: Mar 21, 2019
Input Date: Mar 19, 2019
Property
Status: Sale
Property Type: Semi-Detached
Style: 2-Storey
Area: Burlington
Community: Brant
Availability Date: Tbd
Inside
Bedrooms: 3
Bathrooms: 2
Kitchens: 1
Rooms: 9
Den/Family Room: No
Air Conditioning: Central Air
Fireplace: No
Laundry Level: Lower
Central Vacuum: N
Washrooms: 2
Utilities
Electricity: Yes
Gas: Yes
Cable: Available
Telephone: Available
Building
Basement: Finished
Heat Type: Forced Air
Heat Source: Gas
Exterior: Brick
Elevator: N
Water Supply: Municipal
Special Designation: Unknown
Other Structures: Garden Shed
Parking
Driveway: Mutual
Garage Type: None
Covered Parking Spaces: 4
Fees
Tax Year: 2018
Tax Legal Description: Pt Lt 8,Pl 955,As In 692878; S/T 103067 Burlington
Taxes: $2,743
Highlights
Feature: Lake Access
Feature: Park
Feature: Place Of Worship
Feature: Public Transit
Feature: School
Land
Cross Street: Guelph Line & Fairvi
Municipality District: Burlington
Fronting On: West
Pool: None
Sewer: Sewers
Lot Depth: 124 Feet
Lot Frontage: 32 Feet
Open House
Open House Date: 2019-03-23
Open House Start: 02:00:00
Open House Finished: 04:00:00
Open House Date: 2019-03-24
Open House Start: 02:00:00
Open House Finished: 04:00:00
Rooms
Room details for 2327 Barclay Road, Burlington
| Type | Dimensions | Description |
|---|---|---|
| Kitchen Main | 2.85 x 4.17 | W/O To Yard, Stone Counter, Wood Floor |
| Living Main | 2.92 x 7.93 | Open Concept, Combined W/Dining, Wood Floor |
| Dining Main | 2.92 x 7.93 | Open Concept, Combined W/Living, Wood Floor |
| Master Upper | 2.82 x 4.20 | Large Closet, Large Window, Wood Floor |
| 2nd Br Upper | 2.80 x 2.97 | Closet, Large Window, Wood Floor |
| 3rd Br Upper | 2.90 x 3.25 | Closet, Large Window, Wood Floor |
| Bathroom Upper | 1.76 x 2.06 | 3 Pc Bath, Soaker, Ceramic Floor |
| Rec Bsmt | 4.58 x 7.93 | Large Window, Pot Lights, Wood Floor |
| Bathroom Bsmt | 1.88 x 2.67 | 2 Pc Bath, Pot Lights, Ceramic Floor |
| Laundry Bsmt | 1.94 x 2.44 |
| XXXXXXXX | XXX XX, XXXX |
XXXX XXX XXXX |
$XXX,XXX |
| XXX XX, XXXX |
XXXXXX XXX XXXX |
$XXX,XXX |
| XXXXXXXX XXXX | XXX XX, XXXX | $554,900 XXX XXXX |
| XXXXXXXX XXXXXX | XXX XX, XXXX | $549,900 XXX XXXX |

Burlington Central Elementary School
Elementary: PublicTecumseh Public School
Elementary: PublicSt Johns Separate School
Elementary: CatholicCentral Public School
Elementary: PublicTom Thomson Public School
Elementary: PublicClarksdale Public School
Elementary: PublicGary Allan High School - SCORE
Secondary: PublicGary Allan High School - Bronte Creek
Secondary: PublicThomas Merton Catholic Secondary School
Secondary: CatholicGary Allan High School - Burlington
Secondary: PublicBurlington Central High School
Secondary: PublicAssumption Roman Catholic Secondary School
Secondary: Catholic

