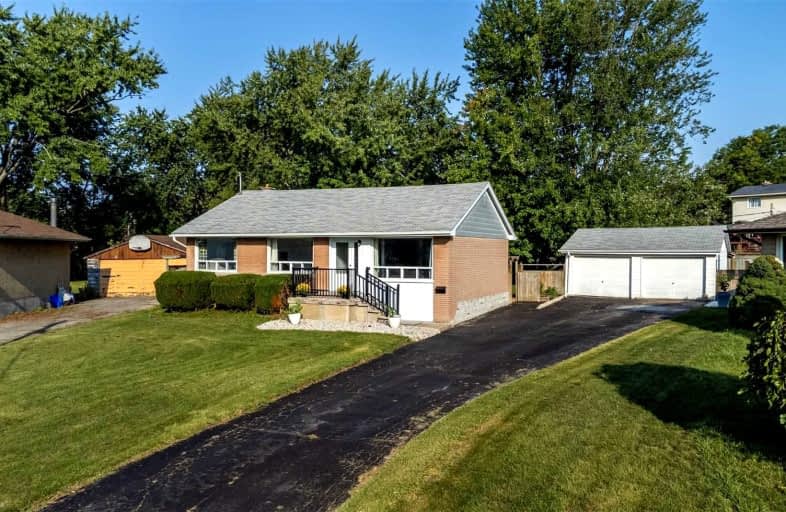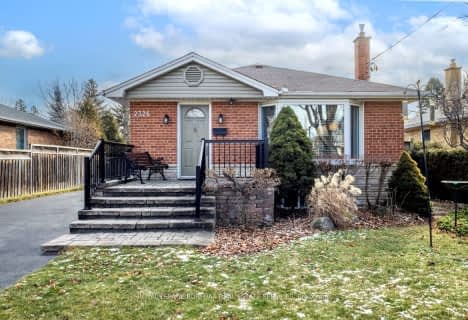
Video Tour

Paul A Fisher Public School
Elementary: Public
1.35 km
Dr Charles Best Public School
Elementary: Public
0.98 km
Rolling Meadows Public School
Elementary: Public
0.28 km
Clarksdale Public School
Elementary: Public
1.12 km
St Timothy Separate School
Elementary: Catholic
1.88 km
St Gabriel School
Elementary: Catholic
0.40 km
Thomas Merton Catholic Secondary School
Secondary: Catholic
3.24 km
Lester B. Pearson High School
Secondary: Public
2.11 km
Burlington Central High School
Secondary: Public
3.60 km
M M Robinson High School
Secondary: Public
0.54 km
Notre Dame Roman Catholic Secondary School
Secondary: Catholic
2.19 km
Dr. Frank J. Hayden Secondary School
Secondary: Public
4.37 km













