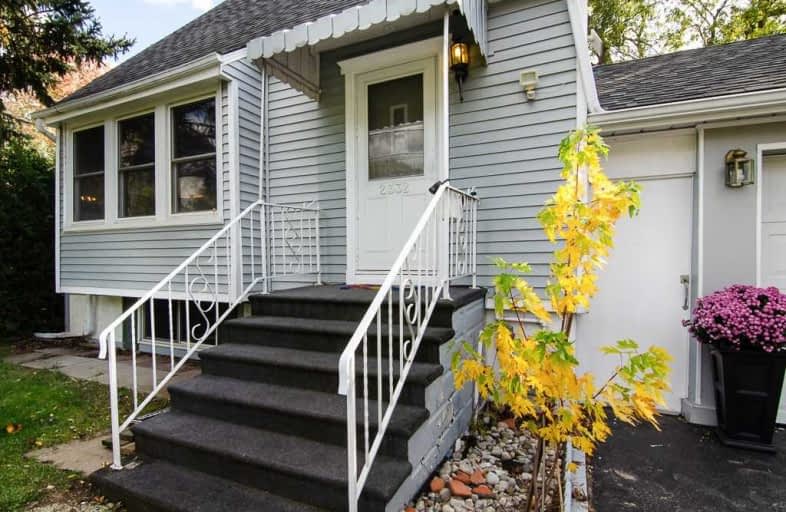Sold on Nov 08, 2019
Note: Property is not currently for sale or for rent.

-
Type: Detached
-
Style: 1 1/2 Storey
-
Size: 700 sqft
-
Lot Size: 50 x 222 Feet
-
Age: 51-99 years
-
Taxes: $3,088 per year
-
Days on Site: 14 Days
-
Added: Nov 09, 2019 (2 weeks on market)
-
Updated:
-
Last Checked: 2 hours ago
-
MLS®#: W4617447
-
Listed By: Bradbury estate realty inc., brokerage
Quaint Detached Home In A Quiet Family Friendly Neighbourhood! A Great Commuter Location! Just Off Guelph Line And A Few Minutes To The Qew Or Go Train. Two-Tiered Deck Leads To The Private Huge Backyard, With Plenty Of Room On This 222' Deep Lot To Renovate Or Extend The Home. Central Burlington Shops & Mall Within Minutes. 2 Bedrooms Upstairs And 1 On The Main Currently Being Used As An Office. Parking For 4 Cars!
Extras
Beautiful New Floors Throughout Top 2 Levels. Roof 2011, Some Newer Windows. Offers, If Any, Will Be Reviewed On Wed Oct 30, 2019. Call For Your Private Showing Or With Any Questions!
Property Details
Facts for 2332 Fassel Avenue, Burlington
Status
Days on Market: 14
Last Status: Sold
Sold Date: Nov 08, 2019
Closed Date: Nov 29, 2019
Expiry Date: Feb 16, 2020
Sold Price: $640,000
Unavailable Date: Nov 08, 2019
Input Date: Oct 25, 2019
Property
Status: Sale
Property Type: Detached
Style: 1 1/2 Storey
Size (sq ft): 700
Age: 51-99
Area: Burlington
Community: Brant
Availability Date: Immediate
Assessment Amount: $426,000
Assessment Year: 2016
Inside
Bedrooms: 3
Bathrooms: 2
Kitchens: 1
Rooms: 7
Den/Family Room: Yes
Air Conditioning: Central Air
Fireplace: No
Laundry Level: Lower
Central Vacuum: N
Washrooms: 2
Utilities
Electricity: Yes
Gas: Yes
Cable: Yes
Telephone: Yes
Building
Basement: Full
Heat Type: Forced Air
Heat Source: Gas
Exterior: Vinyl Siding
Water Supply: Municipal
Special Designation: Unknown
Parking
Driveway: Pvt Double
Garage Spaces: 1
Garage Type: Attached
Covered Parking Spaces: 4
Total Parking Spaces: 5
Fees
Tax Year: 2019
Tax Legal Description: Pt Lt 108 , Pl 338 , Pt 1, 20R4402, Except Pt 9, 2
Taxes: $3,088
Land
Cross Street: Fassel Ave/ Hazel
Municipality District: Burlington
Fronting On: South
Parcel Number: 070770102
Pool: None
Sewer: Sewers
Lot Depth: 222 Feet
Lot Frontage: 50 Feet
Waterfront: None
Rooms
Room details for 2332 Fassel Avenue, Burlington
| Type | Dimensions | Description |
|---|---|---|
| Family Main | 11.10 x 14.10 | |
| Kitchen Main | 8.60 x 12.40 | |
| Dining Main | 7.50 x 10.10 | |
| Br Main | 8.11 x 12.40 | |
| Br 2nd | 10.50 x 12.10 | |
| Br 2nd | 9.50 x 13.50 | |
| Bathroom 2nd | 5.20 x 8.10 | |
| Rec Bsmt | 10.00 x 22.10 | |
| Bathroom Bsmt | 8.50 x 11.20 | |
| Workshop Bsmt | 8.30 x 9.40 |
| XXXXXXXX | XXX XX, XXXX |
XXXX XXX XXXX |
$XXX,XXX |
| XXX XX, XXXX |
XXXXXX XXX XXXX |
$XXX,XXX |
| XXXXXXXX XXXX | XXX XX, XXXX | $640,000 XXX XXXX |
| XXXXXXXX XXXXXX | XXX XX, XXXX | $659,000 XXX XXXX |

Burlington Central Elementary School
Elementary: PublicTecumseh Public School
Elementary: PublicSt Johns Separate School
Elementary: CatholicCentral Public School
Elementary: PublicTom Thomson Public School
Elementary: PublicClarksdale Public School
Elementary: PublicGary Allan High School - Bronte Creek
Secondary: PublicThomas Merton Catholic Secondary School
Secondary: CatholicGary Allan High School - Burlington
Secondary: PublicBurlington Central High School
Secondary: PublicM M Robinson High School
Secondary: PublicAssumption Roman Catholic Secondary School
Secondary: Catholic- — bath
- — bed
2137 Mount Forest Drive, Burlington, Ontario • L7P 1H6 • Mountainside



