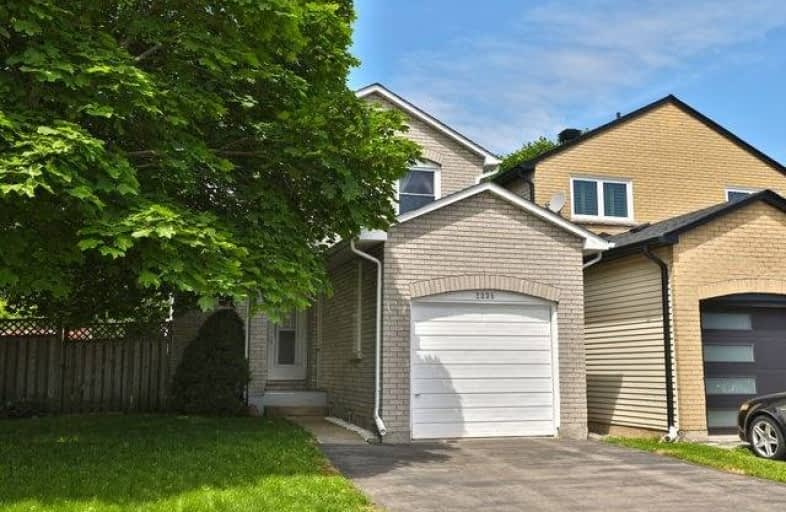Sold on Oct 16, 2019
Note: Property is not currently for sale or for rent.

-
Type: Link
-
Style: 2-Storey
-
Size: 1100 sqft
-
Lot Size: 41 x 100 Feet
-
Age: No Data
-
Taxes: $2,939 per year
-
Days on Site: 29 Days
-
Added: Oct 17, 2019 (4 weeks on market)
-
Updated:
-
Last Checked: 3 hours ago
-
MLS®#: W4581215
-
Listed By: Royal lepage burloak real estate services, brokerage
Lovely 2 Storey 3+1 Bdrm Home Located In Sought After Brant Hills! This Home Features A Fully Fenced Yrd W/ Plenty Of Room To Enjoy The Outdoors. The Open Concept Liv & Din Rm Features Hrdwd Flrs That Open Up In The Kitchen. The Hrdwd Floors Continue Up Into The 2nd Lvl Where There Are 3 Spacious Bdrms & A 4Pc Bath. The Bsmt Is Fully Finished W/ A Lrg Bdrm, 3 Pc Ensuite & Laundry.
Extras
Close To Hwy 407, Qew, Hwy 403, Hwy #5, 3 Go Stations & Mins To Dwntwn Burlington Where You Can Enjoy Beautiful Spencer Smith Park, The Pier, Bicycle & Walking Trails. **Interboard Listing: Hamilton - Burlington R.E. Assoc**
Property Details
Facts for 2335 Glastonbury Road, Burlington
Status
Days on Market: 29
Last Status: Sold
Sold Date: Oct 16, 2019
Closed Date: Nov 29, 2019
Expiry Date: Feb 10, 2020
Sold Price: $640,000
Unavailable Date: Oct 16, 2019
Input Date: Sep 18, 2019
Property
Status: Sale
Property Type: Link
Style: 2-Storey
Size (sq ft): 1100
Area: Burlington
Community: Brant Hills
Availability Date: Tbd
Inside
Bedrooms: 3
Bedrooms Plus: 1
Bathrooms: 2
Kitchens: 1
Rooms: 8
Den/Family Room: No
Air Conditioning: Central Air
Fireplace: No
Central Vacuum: Y
Washrooms: 2
Building
Basement: Finished
Basement 2: Full
Heat Type: Forced Air
Heat Source: Gas
Exterior: Brick
Exterior: Concrete
Water Supply: Municipal
Special Designation: Other
Other Structures: Garden Shed
Parking
Driveway: Front Yard
Garage Spaces: 1
Garage Type: Attached
Covered Parking Spaces: 3
Total Parking Spaces: 4
Fees
Tax Year: 2019
Tax Legal Description: Pcl103-2, Sec M177; Pt Lt 103, Pl M177, Part 12,..
Taxes: $2,939
Highlights
Feature: Beach
Feature: Fenced Yard
Feature: Hospital
Feature: Public Transit
Feature: School
Feature: School Bus Route
Land
Cross Street: Cavendish Dr & Montg
Municipality District: Burlington
Fronting On: East
Pool: None
Sewer: Sewers
Lot Depth: 100 Feet
Lot Frontage: 41 Feet
Acres: < .50
Rooms
Room details for 2335 Glastonbury Road, Burlington
| Type | Dimensions | Description |
|---|---|---|
| Foyer Ground | - | Ceramic Floor, Closet |
| Living Ground | 3.02 x 4.27 | Hardwood Floor, Open Concept |
| Dining Ground | 2.87 x 2.92 | Hardwood Floor, Open Concept |
| Kitchen Ground | 2.84 x 3.40 | Ceramic Floor, Eat-In Kitchen |
| Master 2nd | 3.00 x 4.67 | Hardwood Floor |
| Br 2nd | 2.64 x 3.68 | Hardwood Floor |
| Br 2nd | 3.05 x 3.48 | Hardwood Floor |
| Bathroom 2nd | - | 4 Pc Bath |
| Br Bsmt | 3.51 x 3.96 | Ensuite Bath |
| Bathroom Bsmt | - | 3 Pc Bath |
| Laundry Bsmt | 2.16 x 3.91 |
| XXXXXXXX | XXX XX, XXXX |
XXXX XXX XXXX |
$XXX,XXX |
| XXX XX, XXXX |
XXXXXX XXX XXXX |
$XXX,XXX | |
| XXXXXXXX | XXX XX, XXXX |
XXXXXXX XXX XXXX |
|
| XXX XX, XXXX |
XXXXXX XXX XXXX |
$XXX,XXX |
| XXXXXXXX XXXX | XXX XX, XXXX | $640,000 XXX XXXX |
| XXXXXXXX XXXXXX | XXX XX, XXXX | $649,900 XXX XXXX |
| XXXXXXXX XXXXXXX | XXX XX, XXXX | XXX XXXX |
| XXXXXXXX XXXXXX | XXX XX, XXXX | $669,000 XXX XXXX |

Paul A Fisher Public School
Elementary: PublicBrant Hills Public School
Elementary: PublicBruce T Lindley
Elementary: PublicSt Marks Separate School
Elementary: CatholicRolling Meadows Public School
Elementary: PublicSt Timothy Separate School
Elementary: CatholicThomas Merton Catholic Secondary School
Secondary: CatholicLester B. Pearson High School
Secondary: PublicBurlington Central High School
Secondary: PublicM M Robinson High School
Secondary: PublicNotre Dame Roman Catholic Secondary School
Secondary: CatholicDr. Frank J. Hayden Secondary School
Secondary: Public- — bath
- — bed
2137 Mount Forest Drive, Burlington, Ontario • L7P 1H6 • Mountainside



