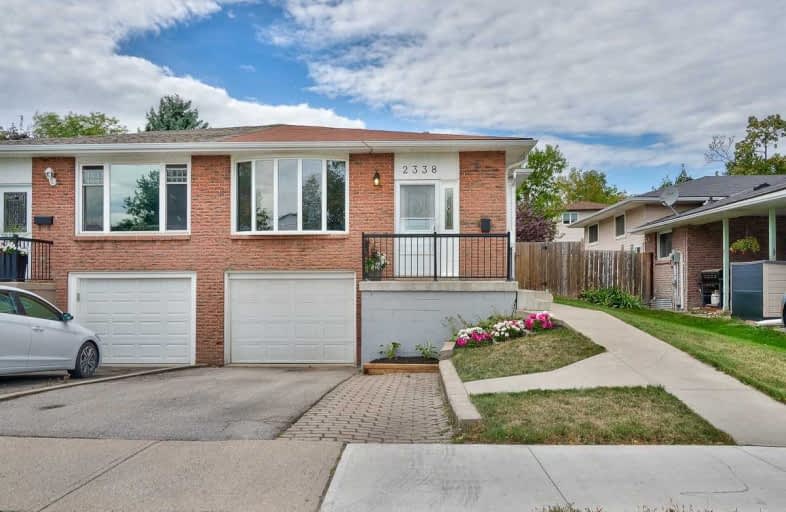Sold on Oct 04, 2019
Note: Property is not currently for sale or for rent.

-
Type: Semi-Detached
-
Style: Backsplit 3
-
Lot Size: 32.22 x 115 Feet
-
Age: 31-50 years
-
Taxes: $2,932 per year
-
Days on Site: 8 Days
-
Added: Oct 04, 2019 (1 week on market)
-
Updated:
-
Last Checked: 1 hour ago
-
MLS®#: W4590493
-
Listed By: Royal lepage realty plus, brokerage
Wonderful Semi-Detached In Brant Hills W 4 Bedrooms & 2 Full Bath. This Gem Features Almost 1800Sqft Of Living Space, 6.5" Engineered Flooring, White Kitchen With Quarts Counters, Renovated Main Bath. Lower Level Features A Cozy Rec Room W Gas Fireplace, Additional Bedroom & Full Bath. Beautiful Private Bayard W Gas Bbq Hookup. Double Car Drive Way W Single Garage Direct Access Into The House.
Extras
Close To Great Parks, Schools. Community Centre, Shopping, Transit, Highways & Much More. Inc: Fridge, Strove, Dishwasher, W&D, Elfs, Wcss, Water Filer, Gdo & Remotes, Tv Stand Living Rm, Shed Exc: Drapes In Babies Rm, Tvs & Brackets.
Property Details
Facts for 2338 Greenbank Trail, Burlington
Status
Days on Market: 8
Last Status: Sold
Sold Date: Oct 04, 2019
Closed Date: Jan 03, 2020
Expiry Date: Dec 31, 2019
Sold Price: $593,500
Unavailable Date: Oct 04, 2019
Input Date: Sep 26, 2019
Property
Status: Sale
Property Type: Semi-Detached
Style: Backsplit 3
Age: 31-50
Area: Burlington
Community: Brant Hills
Availability Date: Tba
Inside
Bedrooms: 3
Bedrooms Plus: 1
Bathrooms: 2
Kitchens: 1
Rooms: 12
Den/Family Room: No
Air Conditioning: Central Air
Fireplace: Yes
Laundry Level: Lower
Washrooms: 2
Building
Basement: Finished
Basement 2: Full
Heat Type: Forced Air
Heat Source: Gas
Exterior: Brick
Water Supply: Municipal
Special Designation: Unknown
Other Structures: Garden Shed
Parking
Driveway: Pvt Double
Garage Spaces: 1
Garage Type: Built-In
Covered Parking Spaces: 2
Total Parking Spaces: 3
Fees
Tax Year: 2019
Tax Legal Description: Pcl 63-3,Sec M176;Pt Lt 63,Pl M176,Part 41 20R3439
Taxes: $2,932
Highlights
Feature: Fenced Yard
Feature: Library
Feature: Public Transit
Feature: Rec Centre
Feature: School
Land
Cross Street: Brant & Dundas
Municipality District: Burlington
Fronting On: North
Pool: None
Sewer: Sewers
Lot Depth: 115 Feet
Lot Frontage: 32.22 Feet
Acres: < .50
Zoning: Res
Additional Media
- Virtual Tour: http://vt.virtualviewing.ca/2a6c0603/nb/
Rooms
Room details for 2338 Greenbank Trail, Burlington
| Type | Dimensions | Description |
|---|---|---|
| Kitchen Main | 2.54 x 3.18 | Hardwood Floor, Quartz Counter, Combined W/Br |
| Breakfast Main | 2.54 x 2.67 | Hardwood Floor, Combined W/Kitchen, Window |
| Living Main | 3.25 x 7.04 | Hardwood Floor, Combined W/Dining, Large Window |
| Dining Main | 3.25 x 7.04 | Hardwood Floor, Combined W/Living |
| Master Upper | 3.48 x 3.61 | Hardwood Floor, Window, Closet |
| 2nd Br Upper | 2.95 x 3.48 | Hardwood Floor, Window, Closet |
| 3rd Br Upper | 2.90 x 2.95 | Hardwood Floor, Window, Closet |
| 4th Br Sub-Bsmt | 3.23 x 3.28 | Broadloom, Window, Closet |
| Rec Sub-Bsmt | 3.78 x 6.10 | Broadloom, Fireplace, Window |
| Laundry Sub-Bsmt | 2.44 x 4.50 | Laminate |
| XXXXXXXX | XXX XX, XXXX |
XXXX XXX XXXX |
$XXX,XXX |
| XXX XX, XXXX |
XXXXXX XXX XXXX |
$XXX,XXX |
| XXXXXXXX XXXX | XXX XX, XXXX | $593,500 XXX XXXX |
| XXXXXXXX XXXXXX | XXX XX, XXXX | $589,900 XXX XXXX |

Paul A Fisher Public School
Elementary: PublicBrant Hills Public School
Elementary: PublicBruce T Lindley
Elementary: PublicSt Marks Separate School
Elementary: CatholicRolling Meadows Public School
Elementary: PublicSt Gabriel School
Elementary: CatholicThomas Merton Catholic Secondary School
Secondary: CatholicLester B. Pearson High School
Secondary: PublicBurlington Central High School
Secondary: PublicM M Robinson High School
Secondary: PublicNotre Dame Roman Catholic Secondary School
Secondary: CatholicDr. Frank J. Hayden Secondary School
Secondary: Public

