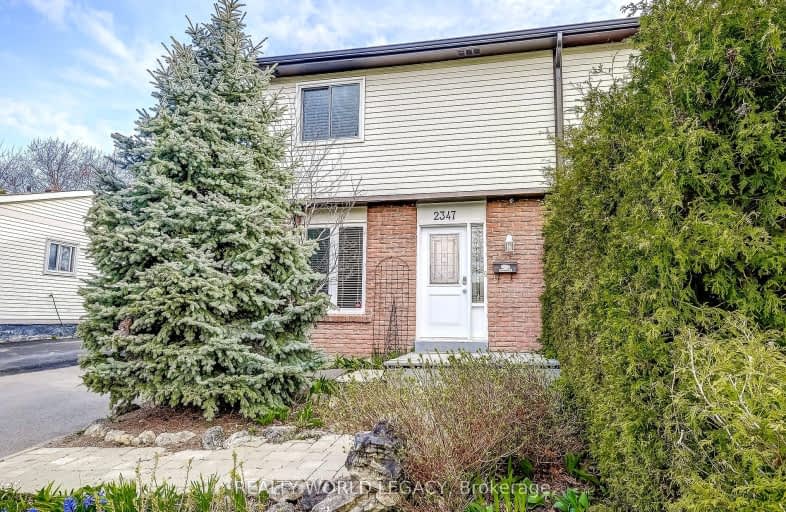Somewhat Walkable
- Some errands can be accomplished on foot.
55
/100
Some Transit
- Most errands require a car.
38
/100
Somewhat Bikeable
- Most errands require a car.
42
/100

Paul A Fisher Public School
Elementary: Public
1.08 km
Brant Hills Public School
Elementary: Public
0.41 km
Bruce T Lindley
Elementary: Public
0.52 km
St Marks Separate School
Elementary: Catholic
0.82 km
Rolling Meadows Public School
Elementary: Public
1.47 km
St Gabriel School
Elementary: Catholic
1.74 km
Thomas Merton Catholic Secondary School
Secondary: Catholic
4.66 km
Lester B. Pearson High School
Secondary: Public
2.82 km
Burlington Central High School
Secondary: Public
5.02 km
M M Robinson High School
Secondary: Public
1.37 km
Notre Dame Roman Catholic Secondary School
Secondary: Catholic
1.52 km
Dr. Frank J. Hayden Secondary School
Secondary: Public
3.94 km
-
Kerncliff Park
2198 Kerns Rd, Burlington ON L7P 1P8 2.51km -
Kerns Park
1801 Kerns Rd, Burlington ON 2.42km -
Newport Park
ON 2.74km
-
CIBC
2025 Guelph Line, Burlington ON L7P 4M8 1.55km -
RBC Royal Bank
3030 Mainway, Burlington ON L7M 1A3 2.74km -
TD Bank Financial Group
2931 Walkers Line, Burlington ON L7M 4M6 3.15km





