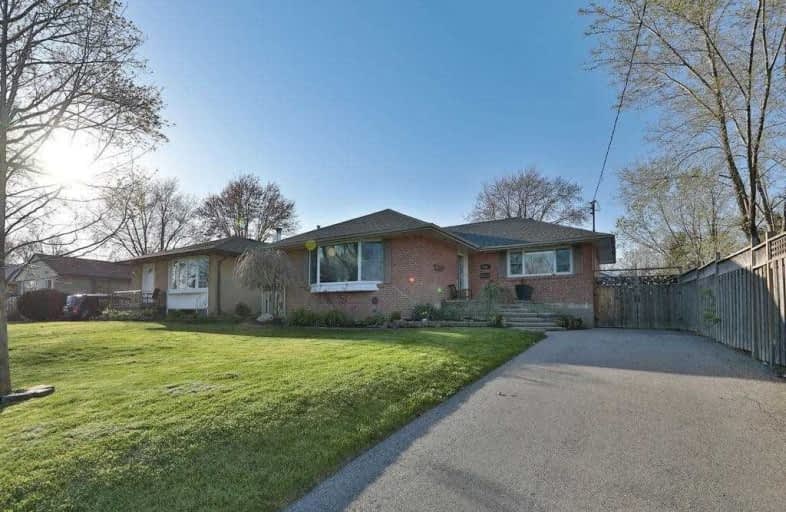
Dr Charles Best Public School
Elementary: Public
0.87 km
Canadian Martyrs School
Elementary: Catholic
1.52 km
Rolling Meadows Public School
Elementary: Public
0.39 km
Clarksdale Public School
Elementary: Public
1.04 km
St Timothy Separate School
Elementary: Catholic
1.86 km
St Gabriel School
Elementary: Catholic
0.47 km
Thomas Merton Catholic Secondary School
Secondary: Catholic
3.21 km
Lester B. Pearson High School
Secondary: Public
2.03 km
Burlington Central High School
Secondary: Public
3.57 km
M M Robinson High School
Secondary: Public
0.54 km
Notre Dame Roman Catholic Secondary School
Secondary: Catholic
2.20 km
Dr. Frank J. Hayden Secondary School
Secondary: Public
4.33 km





