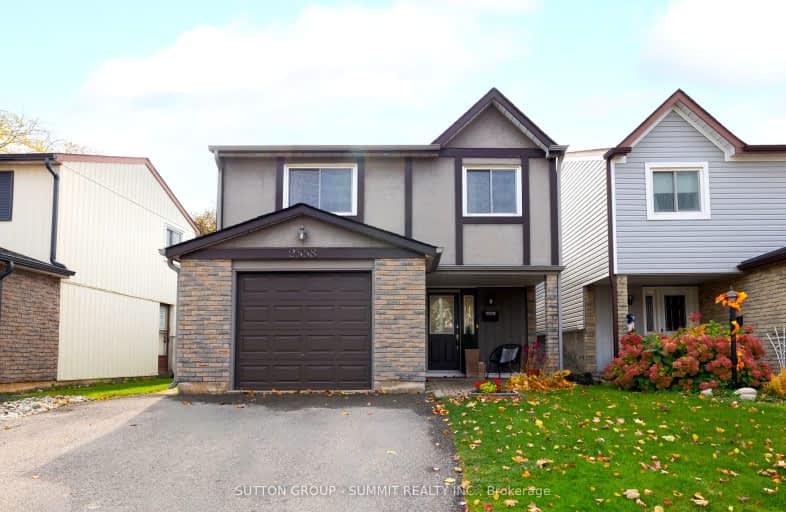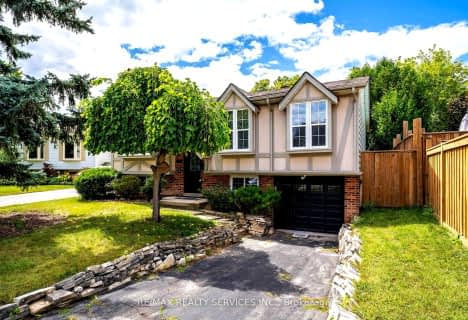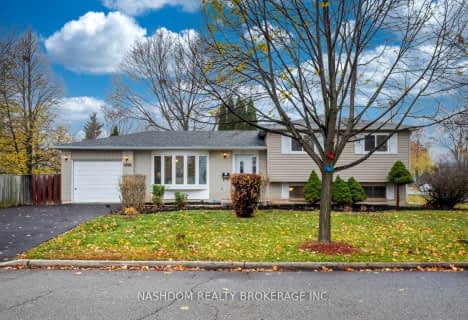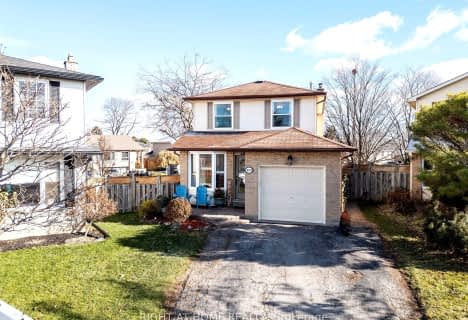Somewhat Walkable
- Some errands can be accomplished on foot.
Some Transit
- Most errands require a car.
Somewhat Bikeable
- Most errands require a car.

Paul A Fisher Public School
Elementary: PublicBrant Hills Public School
Elementary: PublicBruce T Lindley
Elementary: PublicSt Marks Separate School
Elementary: CatholicRolling Meadows Public School
Elementary: PublicSt Gabriel School
Elementary: CatholicThomas Merton Catholic Secondary School
Secondary: CatholicLester B. Pearson High School
Secondary: PublicBurlington Central High School
Secondary: PublicM M Robinson High School
Secondary: PublicNotre Dame Roman Catholic Secondary School
Secondary: CatholicDr. Frank J. Hayden Secondary School
Secondary: Public-
Ireland Park
Deer Run Ave, Burlington ON 1.67km -
Peart Park
2.36km -
Kerns Park
1801 Kerns Rd, Burlington ON 2.41km
-
BMO Bank of Montreal
1505 Guelph Line, Burlington ON L7P 3B6 1.78km -
BMO Bank of Montreal
1841 Walkers Line, Burlington ON L7M 0H6 3.37km -
BMO Bank of Montreal
777 Guelph Line, Burlington ON L7R 3N2 4.51km
- 3 bath
- 3 bed
- 1500 sqft
3976 Thomas Alton Boulevard, Burlington, Ontario • L7M 2A4 • Alton
- 3 bath
- 3 bed
- 1500 sqft
297 Great Falls Boulevard, Hamilton, Ontario • L0R 2H7 • Waterdown












