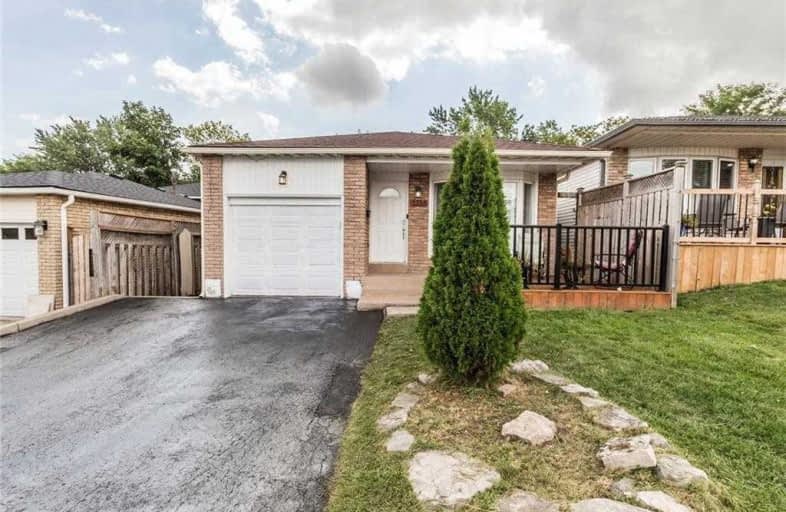
Paul A Fisher Public School
Elementary: Public
1.77 km
Brant Hills Public School
Elementary: Public
0.89 km
Bruce T Lindley
Elementary: Public
0.37 km
St Marks Separate School
Elementary: Catholic
1.49 km
Rolling Meadows Public School
Elementary: Public
2.08 km
St Timothy Separate School
Elementary: Catholic
1.54 km
Thomas Merton Catholic Secondary School
Secondary: Catholic
5.32 km
Lester B. Pearson High School
Secondary: Public
2.88 km
Burlington Central High School
Secondary: Public
5.68 km
M M Robinson High School
Secondary: Public
1.79 km
Notre Dame Roman Catholic Secondary School
Secondary: Catholic
1.17 km
Dr. Frank J. Hayden Secondary School
Secondary: Public
3.44 km








