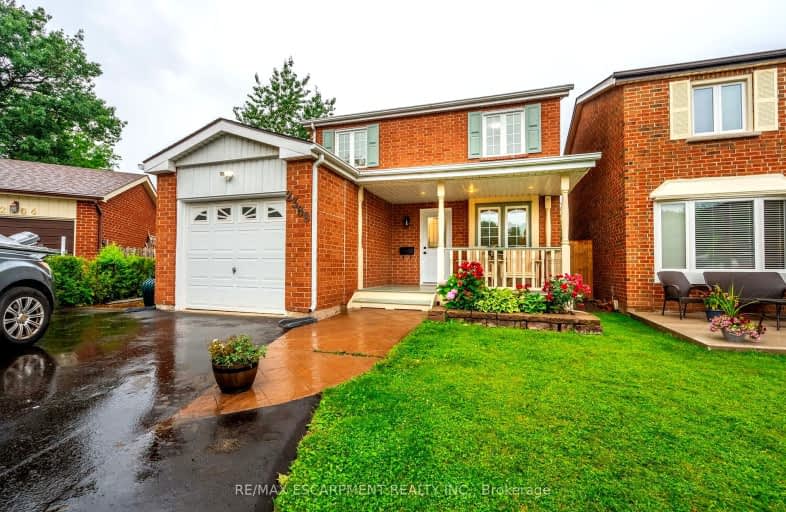Somewhat Walkable
- Some errands can be accomplished on foot.
Some Transit
- Most errands require a car.
Somewhat Bikeable
- Most errands require a car.

Paul A Fisher Public School
Elementary: PublicBrant Hills Public School
Elementary: PublicBruce T Lindley
Elementary: PublicSt Marks Separate School
Elementary: CatholicRolling Meadows Public School
Elementary: PublicSt Timothy Separate School
Elementary: CatholicThomas Merton Catholic Secondary School
Secondary: CatholicLester B. Pearson High School
Secondary: PublicBurlington Central High School
Secondary: PublicM M Robinson High School
Secondary: PublicNotre Dame Roman Catholic Secondary School
Secondary: CatholicDr. Frank J. Hayden Secondary School
Secondary: Public-
Ireland Park
Deer Run Ave, Burlington ON 1.01km -
Newport Park
ON 2.12km -
Kerns Park
1801 Kerns Rd, Burlington ON 2.98km
-
BMO Bank of Montreal
2201 Brant St, Burlington ON L7P 3N8 1.68km -
TD Bank Financial Group
2931 Walkers Line, Burlington ON L7M 4M6 2.53km -
BMO Bank of Montreal
1195 Walkers Line, Burlington ON L7M 1L1 3.41km
- 4 bath
- 4 bed
- 2000 sqft
3962 Thomas Alton Boulevard, Burlington, Ontario • L7M 2A4 • Alton














