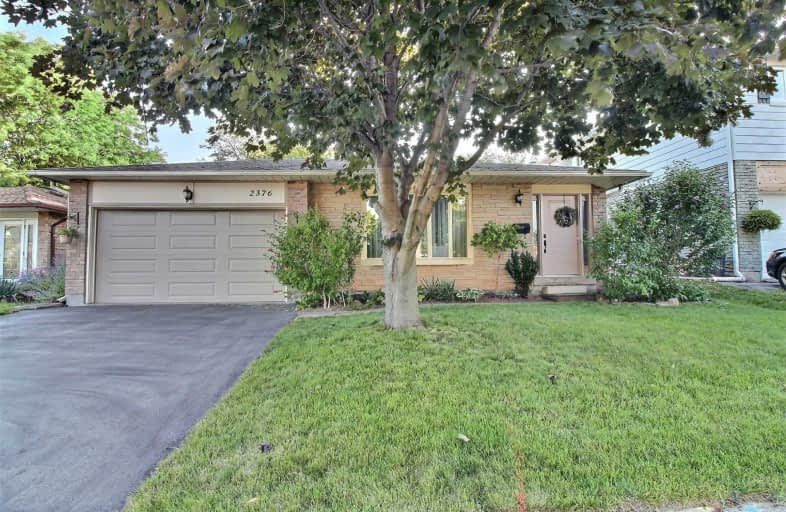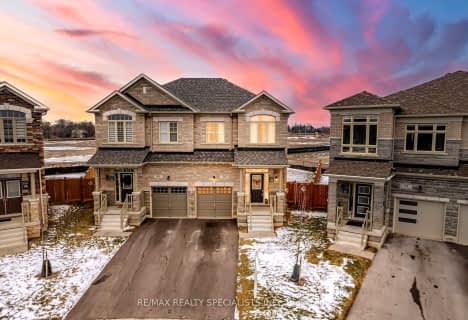
3D Walkthrough

Paul A Fisher Public School
Elementary: Public
1.21 km
Brant Hills Public School
Elementary: Public
0.24 km
Bruce T Lindley
Elementary: Public
0.73 km
St Marks Separate School
Elementary: Catholic
0.92 km
Rolling Meadows Public School
Elementary: Public
1.83 km
St Gabriel School
Elementary: Catholic
2.08 km
Thomas Merton Catholic Secondary School
Secondary: Catholic
4.95 km
Lester B. Pearson High School
Secondary: Public
3.22 km
Burlington Central High School
Secondary: Public
5.31 km
M M Robinson High School
Secondary: Public
1.78 km
Notre Dame Roman Catholic Secondary School
Secondary: Catholic
1.76 km
Dr. Frank J. Hayden Secondary School
Secondary: Public
4.11 km






