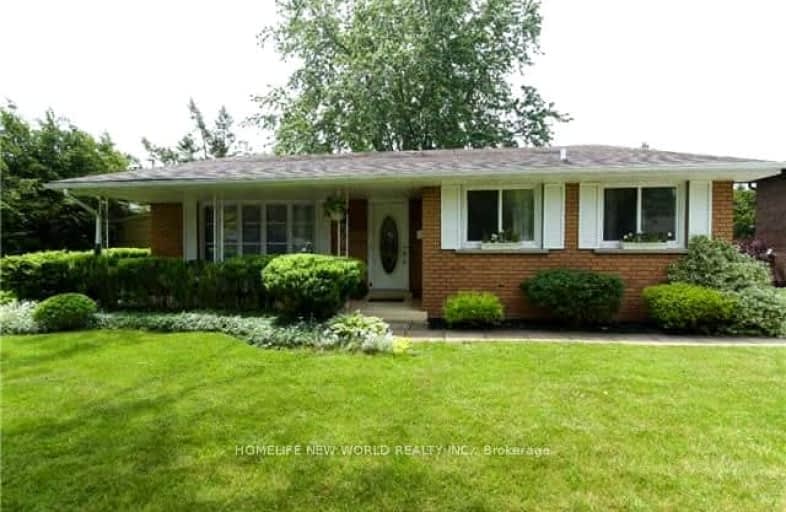Car-Dependent
- Most errands require a car.
44
/100
Some Transit
- Most errands require a car.
37
/100
Bikeable
- Some errands can be accomplished on bike.
57
/100

St Patrick Separate School
Elementary: Catholic
0.54 km
Pauline Johnson Public School
Elementary: Public
1.76 km
Ascension Separate School
Elementary: Catholic
0.88 km
Mohawk Gardens Public School
Elementary: Public
0.55 km
Frontenac Public School
Elementary: Public
1.20 km
Pineland Public School
Elementary: Public
0.36 km
Gary Allan High School - SCORE
Secondary: Public
3.07 km
Gary Allan High School - Bronte Creek
Secondary: Public
3.82 km
Gary Allan High School - Burlington
Secondary: Public
3.78 km
Robert Bateman High School
Secondary: Public
0.84 km
Assumption Roman Catholic Secondary School
Secondary: Catholic
3.90 km
Nelson High School
Secondary: Public
2.08 km
-
Spruce ave
5000 Spruce Ave (Appleby Line), Burlington ON L7L 1G1 0.26km -
South Shell Park
1.76km -
Iroquois Park
Burlington ON 2.51km
-
CIBC
850 Appleby Line, Burlington ON L7L 2Y7 2.34km -
TD Canada Trust Branch and ATM
1505 Guelph Line, Burlington ON L7P 3B6 6.25km -
National Bank of Canada
2500 Appleby Line, Burlington ON L7L 0A2 6.81km











