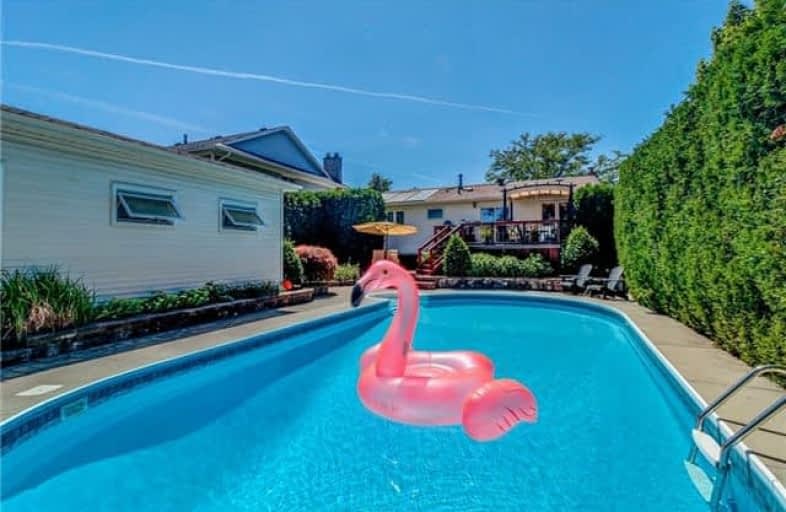
Paul A Fisher Public School
Elementary: Public
1.19 km
Brant Hills Public School
Elementary: Public
0.85 km
Bruce T Lindley
Elementary: Public
0.55 km
St Marks Separate School
Elementary: Catholic
1.01 km
Rolling Meadows Public School
Elementary: Public
1.20 km
St Timothy Separate School
Elementary: Catholic
1.32 km
Thomas Merton Catholic Secondary School
Secondary: Catholic
4.45 km
Lester B. Pearson High School
Secondary: Public
2.38 km
Burlington Central High School
Secondary: Public
4.81 km
M M Robinson High School
Secondary: Public
0.94 km
Notre Dame Roman Catholic Secondary School
Secondary: Catholic
1.29 km
Dr. Frank J. Hayden Secondary School
Secondary: Public
3.71 km








