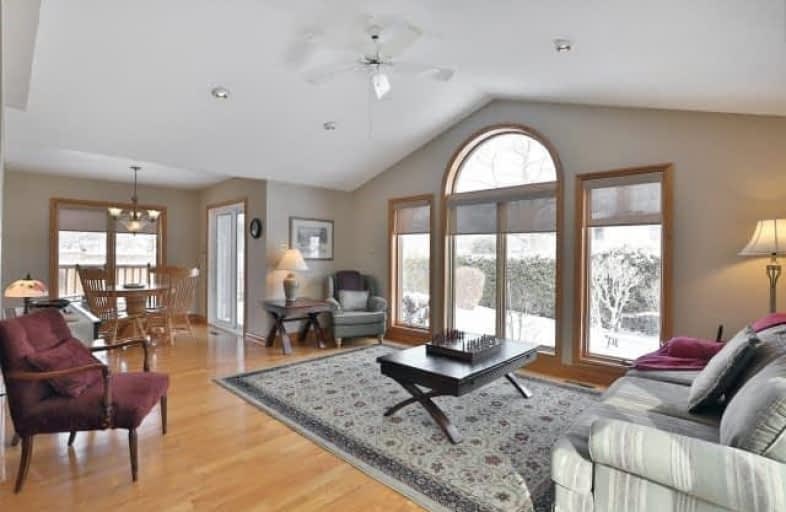
Paul A Fisher Public School
Elementary: Public
1.42 km
Brant Hills Public School
Elementary: Public
0.46 km
Bruce T Lindley
Elementary: Public
0.64 km
St Marks Separate School
Elementary: Catholic
1.13 km
Rolling Meadows Public School
Elementary: Public
1.97 km
St Timothy Separate School
Elementary: Catholic
1.93 km
Thomas Merton Catholic Secondary School
Secondary: Catholic
5.13 km
Lester B. Pearson High School
Secondary: Public
3.19 km
Burlington Central High School
Secondary: Public
5.49 km
M M Robinson High School
Secondary: Public
1.86 km
Notre Dame Roman Catholic Secondary School
Secondary: Catholic
1.63 km
Dr. Frank J. Hayden Secondary School
Secondary: Public
3.94 km









