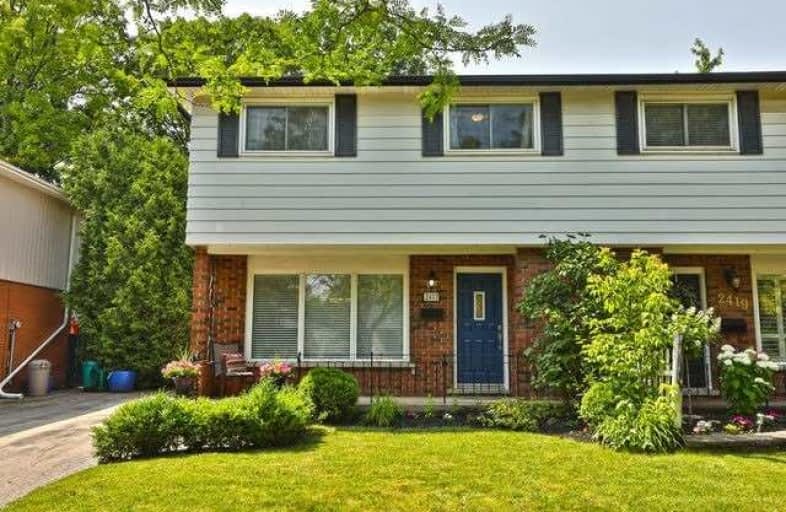Sold on Jul 22, 2019
Note: Property is not currently for sale or for rent.

-
Type: Semi-Detached
-
Style: 2-Storey
-
Size: 1100 sqft
-
Lot Size: 32.51 x 191.06 Feet
-
Age: 31-50 years
-
Taxes: $2,798 per year
-
Days on Site: 11 Days
-
Added: Sep 07, 2019 (1 week on market)
-
Updated:
-
Last Checked: 3 hours ago
-
MLS®#: W4515255
-
Listed By: Royal lepage meadowtowne realty, brokerage
Rare 4 Bed, 2-Storey Semi-Detached Home In The Mountainside Community. 1269 Sq Ft Of Hardwood On Main And Upper Levels, Beautifully Maintained And On A Fenced And Private 191 Ft Deep Lot! A Bright Living Room, Sep. Dining Room And A Spacious W/O Tiled Kitchen Provides Plenty Of Space For Both Comfortable Family Living And Entertaining. The Upstairs Features A Lovely Master W/ W/I Closet, 3 More Nice-Size Bedrooms And An Updated 4-Piece Bathroom.
Extras
Add To This A Clean, Dry And Partially Developed Basement With A 2-Piece Bathroom Just Awaiting Your Finishing Touches! Family-Friendly Neighbourhood Close To Public Transit, Parks, School, Shopping And With Easy Access To Highways.
Property Details
Facts for 2417 Mount Forest Drive, Burlington
Status
Days on Market: 11
Last Status: Sold
Sold Date: Jul 22, 2019
Closed Date: Sep 16, 2019
Expiry Date: Oct 31, 2019
Sold Price: $550,000
Unavailable Date: Jul 22, 2019
Input Date: Jul 11, 2019
Prior LSC: Listing with no contract changes
Property
Status: Sale
Property Type: Semi-Detached
Style: 2-Storey
Size (sq ft): 1100
Age: 31-50
Area: Burlington
Community: Mountainside
Inside
Bedrooms: 4
Bathrooms: 2
Kitchens: 1
Rooms: 7
Den/Family Room: Yes
Air Conditioning: Central Air
Fireplace: No
Washrooms: 2
Building
Basement: Full
Basement 2: Part Fin
Heat Type: Forced Air
Heat Source: Gas
Exterior: Alum Siding
Exterior: Vinyl Siding
Water Supply: Municipal
Special Designation: Unknown
Parking
Driveway: Front Yard
Garage Type: None
Covered Parking Spaces: 3
Total Parking Spaces: 4
Fees
Tax Year: 2019
Tax Legal Description: Pcl 18-2, Sec M41 ; Pt Lt 18 , Pl M41 , Part 1 ,
Taxes: $2,798
Highlights
Feature: Fenced Yard
Feature: Level
Feature: Library
Feature: Park
Feature: Place Of Worship
Feature: School
Land
Cross Street: W Of Guelph Line/S O
Municipality District: Burlington
Fronting On: North
Pool: None
Sewer: Sewers
Lot Depth: 191.06 Feet
Lot Frontage: 32.51 Feet
Acres: < .50
Additional Media
- Virtual Tour: https://storage.googleapis.com/marketplace-public/slideshows/lelYWqkf7trh0Mrr4HKa5d275b2bf8144eb4a5c
Rooms
Room details for 2417 Mount Forest Drive, Burlington
| Type | Dimensions | Description |
|---|---|---|
| Living Ground | 4.00 x 3.98 | Hardwood Floor |
| Dining Ground | 2.40 x 3.80 | Hardwood Floor |
| Kitchen Ground | 2.40 x 3.40 | Tile Floor |
| Master 2nd | 3.40 x 4.60 | Hardwood Floor |
| Br 2nd | 2.40 x 3.40 | Hardwood Floor |
| Br 2nd | 3.00 x 3.60 | Hardwood Floor |
| Br 2nd | 2.30 x 3.40 | Hardwood Floor |
| Bathroom 2nd | - | Tile Floor, 4 Pc Bath |
| Rec Bsmt | 4.21 x 5.33 | Tile Floor |
| Bathroom Bsmt | - | Tile Floor, 2 Pc Bath |
| Laundry Bsmt | - | Tile Floor |
| XXXXXXXX | XXX XX, XXXX |
XXXX XXX XXXX |
$XXX,XXX |
| XXX XX, XXXX |
XXXXXX XXX XXXX |
$XXX,XXX |
| XXXXXXXX XXXX | XXX XX, XXXX | $550,000 XXX XXXX |
| XXXXXXXX XXXXXX | XXX XX, XXXX | $539,900 XXX XXXX |

Dr Charles Best Public School
Elementary: PublicCanadian Martyrs School
Elementary: CatholicSir Ernest Macmillan Public School
Elementary: PublicRolling Meadows Public School
Elementary: PublicClarksdale Public School
Elementary: PublicSt Gabriel School
Elementary: CatholicThomas Merton Catholic Secondary School
Secondary: CatholicLester B. Pearson High School
Secondary: PublicBurlington Central High School
Secondary: PublicM M Robinson High School
Secondary: PublicAssumption Roman Catholic Secondary School
Secondary: CatholicNotre Dame Roman Catholic Secondary School
Secondary: Catholic

