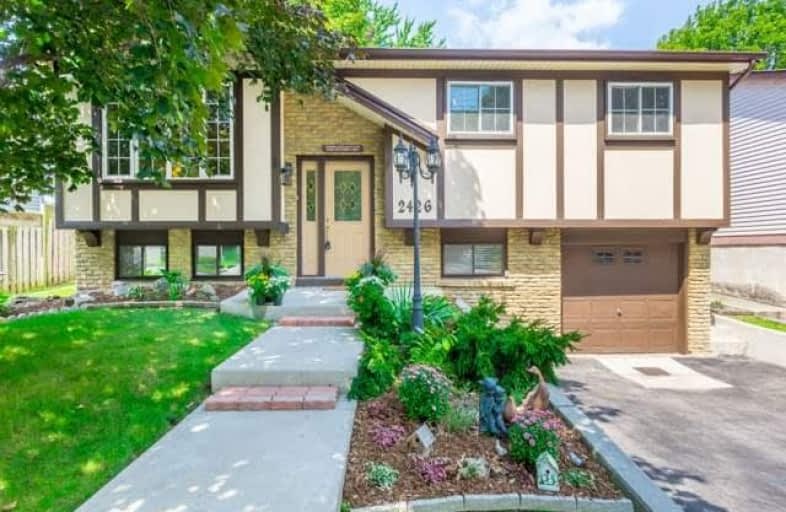
Paul A Fisher Public School
Elementary: Public
1.32 km
Brant Hills Public School
Elementary: Public
0.90 km
Bruce T Lindley
Elementary: Public
0.45 km
St Marks Separate School
Elementary: Catholic
1.13 km
Rolling Meadows Public School
Elementary: Public
1.31 km
St Timothy Separate School
Elementary: Catholic
1.22 km
Thomas Merton Catholic Secondary School
Secondary: Catholic
4.56 km
Lester B. Pearson High School
Secondary: Public
2.33 km
Burlington Central High School
Secondary: Public
4.92 km
M M Robinson High School
Secondary: Public
0.99 km
Notre Dame Roman Catholic Secondary School
Secondary: Catholic
1.16 km
Dr. Frank J. Hayden Secondary School
Secondary: Public
3.58 km




