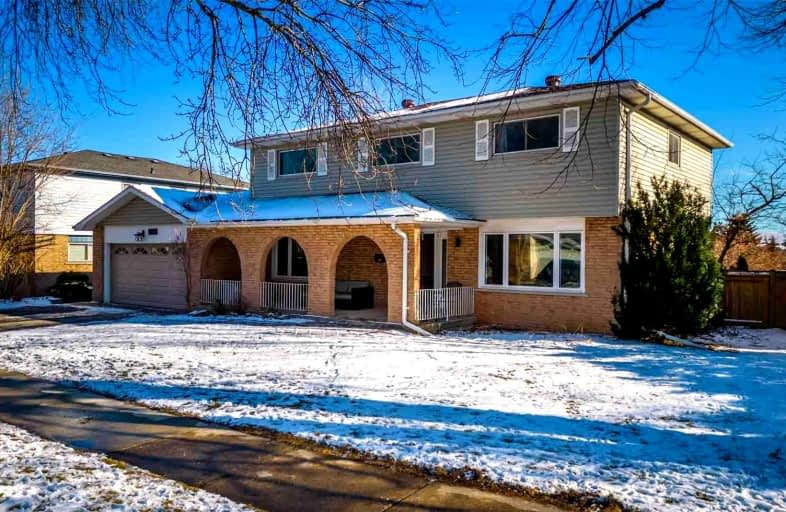
Car-Dependent
- Almost all errands require a car.
Some Transit
- Most errands require a car.
Bikeable
- Some errands can be accomplished on bike.

Paul A Fisher Public School
Elementary: PublicBrant Hills Public School
Elementary: PublicBruce T Lindley
Elementary: PublicSt Marks Separate School
Elementary: CatholicRolling Meadows Public School
Elementary: PublicSt Gabriel School
Elementary: CatholicThomas Merton Catholic Secondary School
Secondary: CatholicLester B. Pearson High School
Secondary: PublicBurlington Central High School
Secondary: PublicM M Robinson High School
Secondary: PublicNotre Dame Roman Catholic Secondary School
Secondary: CatholicDr. Frank J. Hayden Secondary School
Secondary: Public-
Sinclair Park
Sinclair Cir, Burlington ON 0.14km -
Pinemeadow Park
Pinemeadow Dr, Burlington ON 1.49km -
Ireland Park
Deer Run Ave, Burlington ON 1.6km
-
RBC Royal Bank
3030 Mainway, Burlington ON L7M 1A3 2.44km -
CIBC Cash Dispenser
1150 Guelph Line, Burlington ON L7P 2S8 2.58km -
TD Bank Financial Group
2931 Walkers Line, Burlington ON L7M 4M6 3.32km
- 4 bath
- 4 bed
- 3000 sqft
134 Granite Ridge Trail, Hamilton, Ontario • L0R 2H7 • Waterdown
- 3 bath
- 5 bed
- 2500 sqft
2142 ALCONBURY Crescent, Burlington, Ontario • L7P 3C4 • Brant Hills













