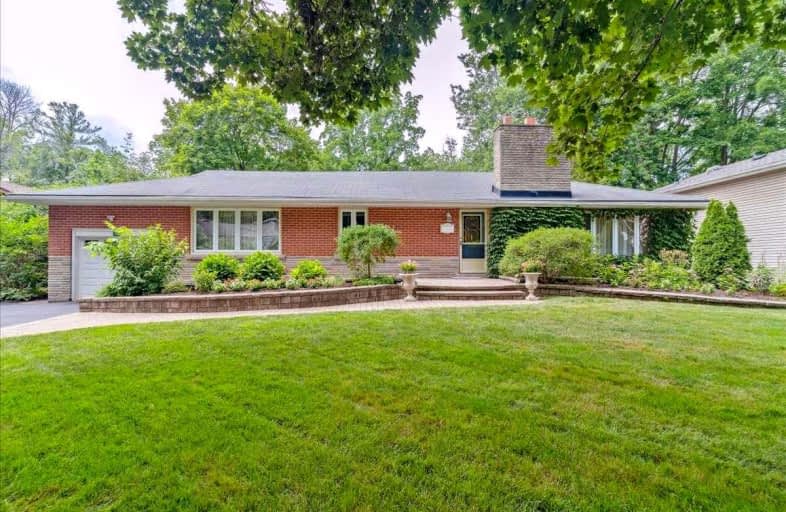
St Raphaels Separate School
Elementary: CatholicPauline Johnson Public School
Elementary: PublicAscension Separate School
Elementary: CatholicFrontenac Public School
Elementary: PublicJohn T Tuck Public School
Elementary: PublicPineland Public School
Elementary: PublicGary Allan High School - SCORE
Secondary: PublicGary Allan High School - Bronte Creek
Secondary: PublicGary Allan High School - Burlington
Secondary: PublicRobert Bateman High School
Secondary: PublicAssumption Roman Catholic Secondary School
Secondary: CatholicNelson High School
Secondary: Public- 5 bath
- 6 bed
- 2000 sqft
4017 Grapehill Avenue, Burlington, Ontario • L7L 1R1 • Shoreacres
- 5 bath
- 4 bed
- 3000 sqft
3395 Fox Run Circle, Oakville, Ontario • L6L 6W4 • 1001 - BR Bronte
- — bath
- — bed
- — sqft
3359 Whilabout Terrace, Oakville, Ontario • L6H 0A8 • 1001 - BR Bronte














