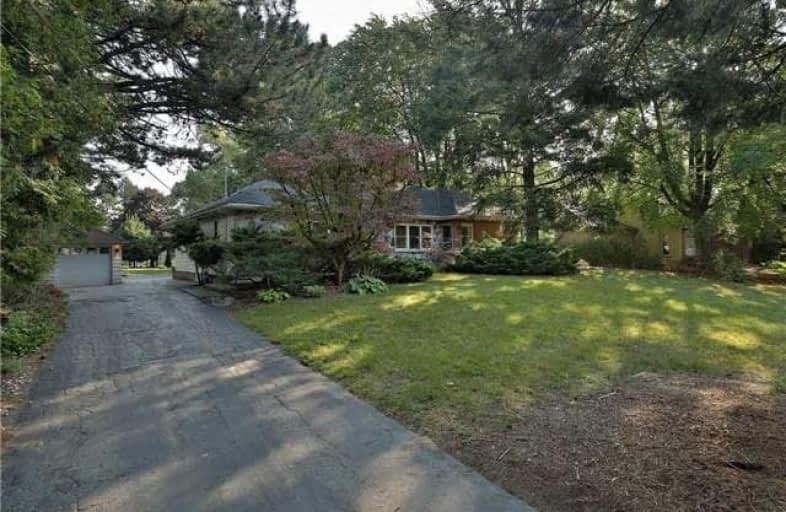Removed on Oct 30, 2017
Note: Property is not currently for sale or for rent.

-
Type: Detached
-
Style: Bungalow
-
Size: 1500 sqft
-
Lease Term: 1 Year
-
Possession: Immediately
-
All Inclusive: N
-
Lot Size: 110.3 x 272.5 Feet
-
Age: No Data
-
Days on Site: 38 Days
-
Added: Sep 07, 2019 (1 month on market)
-
Updated:
-
Last Checked: 3 months ago
-
MLS®#: W3936033
-
Listed By: Re/max escarpment realty inc., brokerage
Executive Rental Property Located In Shoreacres. This Spacious Updtd Ranch Bungalow Features A Large Mature Treed Yard Backing Onto To Beautiful Glen Afton Park. This Home Boasts A Lrg Eat-In Kitchen W/Sep Dining & Living Rms. The Mstr Bdrm Has Private 3-Pc Ensuite. Main Bthrm & 3 Additional Good Sized Bedrooms Are Located At The Opposite End Of The Home. Laundry Is Also Located On This Spacious Main Floor. Ll To Provide Snow Removal & Lawn Cutting. Rsa
Extras
Inclusions: Fridge, Stove, Dishwasher, Washer, Dryer Exclusions: No Access To Barn At Rear Of Property
Property Details
Facts for 247 Belvenia Road, Burlington
Status
Days on Market: 38
Last Status: Terminated
Sold Date: Jun 19, 2025
Closed Date: Nov 30, -0001
Expiry Date: Nov 21, 2017
Unavailable Date: Oct 30, 2017
Input Date: Sep 22, 2017
Prior LSC: Listing with no contract changes
Property
Status: Lease
Property Type: Detached
Style: Bungalow
Size (sq ft): 1500
Area: Burlington
Community: Shoreacres
Availability Date: Immediately
Inside
Bedrooms: 4
Bathrooms: 2
Kitchens: 1
Rooms: 8
Den/Family Room: No
Air Conditioning: Central Air
Fireplace: Yes
Laundry: Ensuite
Laundry Level: Main
Washrooms: 2
Utilities
Utilities Included: N
Electricity: No
Gas: No
Cable: No
Telephone: No
Building
Basement: Full
Heat Type: Forced Air
Heat Source: Gas
Exterior: Brick
Exterior: Stone
Elevator: N
Private Entrance: Y
Water Supply: Municipal
Special Designation: Unknown
Parking
Driveway: Pvt Double
Parking Included: Yes
Garage Spaces: 2
Garage Type: Detached
Covered Parking Spaces: 5
Total Parking Spaces: 7
Fees
Cable Included: No
Central A/C Included: No
Common Elements Included: No
Heating Included: No
Hydro Included: No
Water Included: No
Land
Cross Street: Belvenia Rd/Lakeshor
Municipality District: Burlington
Fronting On: East
Pool: None
Sewer: Sewers
Lot Depth: 272.5 Feet
Lot Frontage: 110.3 Feet
Payment Frequency: Monthly
Rooms
Room details for 247 Belvenia Road, Burlington
| Type | Dimensions | Description |
|---|---|---|
| Living Ground | 5.94 x 3.96 | |
| Dining Ground | 3.35 x 3.35 | |
| Kitchen Ground | 4.16 x 3.50 | |
| Kitchen Ground | 5.87 x 4.42 | Eat-In Kitchen |
| Master Ground | 3.96 x 5.18 | |
| Br Ground | 4.34 x 3.96 | |
| Br Ground | 4.09 x 3.04 | |
| Br Ground | 5.10 x 3.17 | |
| Rec Bsmt | - | |
| Utility Bsmt | - |
| XXXXXXXX | XXX XX, XXXX |
XXXXXXX XXX XXXX |
|
| XXX XX, XXXX |
XXXXXX XXX XXXX |
$X,XXX | |
| XXXXXXXX | XXX XX, XXXX |
XXXX XXX XXXX |
$X,XXX,XXX |
| XXX XX, XXXX |
XXXXXX XXX XXXX |
$X,XXX,XXX |
| XXXXXXXX XXXXXXX | XXX XX, XXXX | XXX XXXX |
| XXXXXXXX XXXXXX | XXX XX, XXXX | $3,000 XXX XXXX |
| XXXXXXXX XXXX | XXX XX, XXXX | $1,500,000 XXX XXXX |
| XXXXXXXX XXXXXX | XXX XX, XXXX | $1,679,000 XXX XXXX |

Ryerson Public School
Elementary: PublicSt Raphaels Separate School
Elementary: CatholicPauline Johnson Public School
Elementary: PublicFrontenac Public School
Elementary: PublicJohn T Tuck Public School
Elementary: PublicPineland Public School
Elementary: PublicGary Allan High School - SCORE
Secondary: PublicGary Allan High School - Bronte Creek
Secondary: PublicGary Allan High School - Burlington
Secondary: PublicRobert Bateman High School
Secondary: PublicAssumption Roman Catholic Secondary School
Secondary: CatholicNelson High School
Secondary: Public

