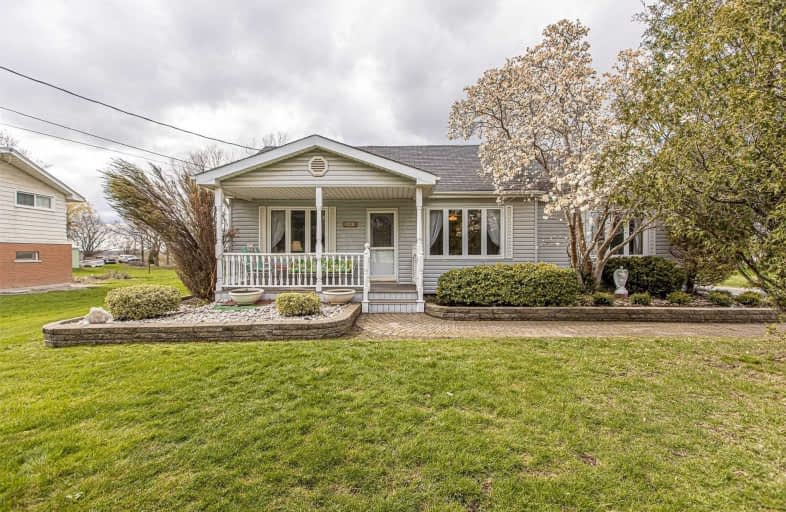Sold on May 17, 2021
Note: Property is not currently for sale or for rent.

-
Type: Detached
-
Style: Bungalow
-
Size: 1100 sqft
-
Lot Size: 200 x 462 Feet
-
Age: 51-99 years
-
Taxes: $5,763 per year
-
Days on Site: 23 Days
-
Added: Apr 24, 2021 (3 weeks on market)
-
Updated:
-
Last Checked: 2 hours ago
-
MLS®#: W5208126
-
Listed By: Forest hill real estate inc., brokerage
Looking For An Amazing Opportunity? Located In Burlington, Close To Major Hwy's, Sitting On A 2 Acre Lot, This Lovely Bungalow Home Offers 3 Bed, 1 Bath, 2 Fp, Part Finished Basement Rec Room W/ Bar. Fantastic Double Lot Yard Featuring A Huge 40X80 Workshop With Radiant Heating, Separate 200 Amp Service, Gas And Water. Additional 2 Car Garage + Large Garden Shed.
Extras
This Property Offers Mature Trees, Plenty Of Parking With Ample Space To Expand, Would Make A Great Investment For A Potential New Build Project
Property Details
Facts for 2485 2 Side Road, Burlington
Status
Days on Market: 23
Last Status: Sold
Sold Date: May 17, 2021
Closed Date: Aug 30, 2021
Expiry Date: Jul 31, 2021
Sold Price: $1,651,000
Unavailable Date: May 17, 2021
Input Date: Apr 24, 2021
Property
Status: Sale
Property Type: Detached
Style: Bungalow
Size (sq ft): 1100
Age: 51-99
Area: Burlington
Community: Rural Burlington
Availability Date: Flexible
Inside
Bedrooms: 3
Bathrooms: 1
Kitchens: 1
Rooms: 10
Den/Family Room: Yes
Air Conditioning: Central Air
Fireplace: Yes
Laundry Level: Lower
Central Vacuum: Y
Washrooms: 1
Utilities
Electricity: Yes
Gas: Yes
Telephone: Yes
Building
Basement: Full
Basement 2: Part Fin
Heat Type: Forced Air
Heat Source: Gas
Exterior: Vinyl Siding
Water Supply: Well
Special Designation: Unknown
Other Structures: Garden Shed
Other Structures: Workshop
Parking
Driveway: Private
Garage Spaces: 12
Garage Type: Detached
Covered Parking Spaces: 15
Total Parking Spaces: 27
Fees
Tax Year: 2021
Tax Legal Description: Pt Lt 1 , Con 3 Ns , As In 583131 ; Burlington/Nel
Taxes: $5,763
Highlights
Feature: Level
Land
Cross Street: Guelph Line To No 2
Municipality District: Burlington
Fronting On: North
Parcel Number: 071980137
Pool: None
Sewer: Septic
Lot Depth: 462 Feet
Lot Frontage: 200 Feet
Acres: 2-4.99
Waterfront: None
Rooms
Room details for 2485 2 Side Road, Burlington
| Type | Dimensions | Description |
|---|---|---|
| Foyer Main | 4.01 x 7.05 | |
| Living Main | 11.06 x 21.03 | |
| Dining Main | 11.07 x 15.08 | |
| Kitchen Main | 9.03 x 11.07 | |
| Breakfast Main | 9.03 x 6.07 | |
| 2nd Br Main | 9.07 x 11.06 | |
| 3rd Br Main | 13.04 x 10.05 | |
| Master Main | 11.06 x 13.03 | |
| Sunroom Main | 12.07 x 10.02 | |
| Bathroom Main | - | |
| Family Lower | 20.04 x 23.06 |
| XXXXXXXX | XXX XX, XXXX |
XXXX XXX XXXX |
$X,XXX,XXX |
| XXX XX, XXXX |
XXXXXX XXX XXXX |
$X,XXX,XXX |
| XXXXXXXX XXXX | XXX XX, XXXX | $1,651,000 XXX XXXX |
| XXXXXXXX XXXXXX | XXX XX, XXXX | $1,650,000 XXX XXXX |

Paul A Fisher Public School
Elementary: PublicBrant Hills Public School
Elementary: PublicBruce T Lindley
Elementary: PublicSt Marks Separate School
Elementary: CatholicSt. Anne Catholic Elementary School
Elementary: CatholicAlton Village Public School
Elementary: PublicLester B. Pearson High School
Secondary: PublicM M Robinson High School
Secondary: PublicNotre Dame Roman Catholic Secondary School
Secondary: CatholicJean Vanier Catholic Secondary School
Secondary: CatholicWaterdown District High School
Secondary: PublicDr. Frank J. Hayden Secondary School
Secondary: Public

