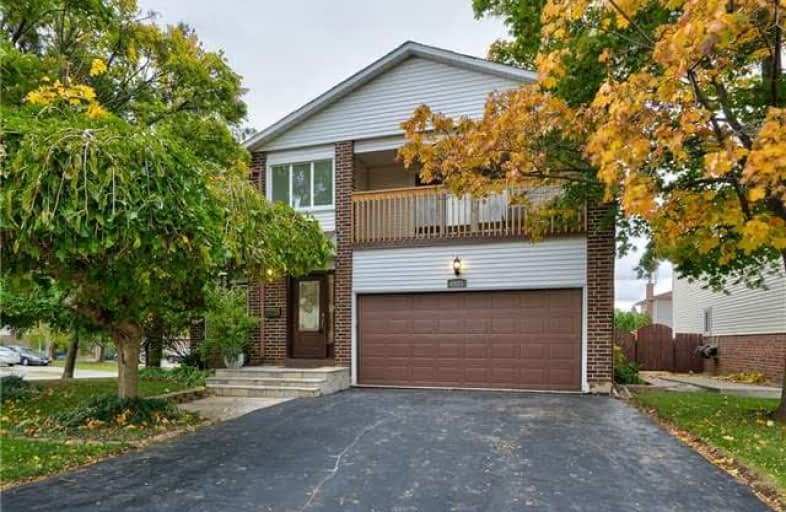Sold on Dec 27, 2017
Note: Property is not currently for sale or for rent.

-
Type: Detached
-
Style: Backsplit 5
-
Size: 1500 sqft
-
Lot Size: 61.47 x 111.49 Feet
-
Age: 31-50 years
-
Taxes: $3,781 per year
-
Days on Site: 13 Days
-
Added: Sep 07, 2019 (1 week on market)
-
Updated:
-
Last Checked: 3 months ago
-
MLS®#: W4007001
-
Listed By: Keller williams edge realty, brokerage, brokerage
Lovely Family Home In Desirable Brant Hill's Community! Spacious Home Boasts 5 Beds, 3 Baths, Double Car Garage, Fully Fenced Yard & New Flooring (2017)! Large Corner Lot W/ Mature Trees & Custom 2-Tiered Deck (2015). Master Bedroom With En-Suite & Balcony (Upgraded 2015)! Roof (2016), Furnace & A/C (2015), Freshly Painted (2017). Wonderful Location Close To Schools, Amenities, Bruce Trail & Commuter Access. Simply A Great Place To Call Home!
Property Details
Facts for 2485 Cavendish Drive, Burlington
Status
Days on Market: 13
Last Status: Sold
Sold Date: Dec 27, 2017
Closed Date: Mar 03, 2018
Expiry Date: May 14, 2018
Sold Price: $697,000
Unavailable Date: Dec 27, 2017
Input Date: Dec 14, 2017
Prior LSC: Listing with no contract changes
Property
Status: Sale
Property Type: Detached
Style: Backsplit 5
Size (sq ft): 1500
Age: 31-50
Area: Burlington
Community: Brant Hills
Availability Date: Immed
Assessment Amount: $558,000
Assessment Year: 2017
Inside
Bedrooms: 4
Bedrooms Plus: 1
Bathrooms: 3
Kitchens: 1
Rooms: 7
Den/Family Room: No
Air Conditioning: Central Air
Fireplace: Yes
Laundry Level: Lower
Central Vacuum: Y
Washrooms: 3
Building
Basement: Finished
Heat Type: Forced Air
Heat Source: Gas
Exterior: Brick
Exterior: Other
Elevator: N
Water Supply: Municipal
Special Designation: Unknown
Retirement: N
Parking
Driveway: Pvt Double
Garage Spaces: 2
Garage Type: Attached
Covered Parking Spaces: 4
Total Parking Spaces: 6
Fees
Tax Year: 2017
Tax Legal Description: Plan M177 Lot 20
Taxes: $3,781
Highlights
Feature: Fenced Yard
Feature: Level
Feature: Park
Feature: Public Transit
Feature: School Bus Route
Feature: Wooded/Treed
Land
Cross Street: Upper Middle/Cavendi
Municipality District: Burlington
Fronting On: East
Parcel Number: 071480086
Pool: None
Sewer: Sewers
Lot Depth: 111.49 Feet
Lot Frontage: 61.47 Feet
Acres: < .50
Additional Media
- Virtual Tour: http://virtualviewing.ca/mm16b/2485-cavendish-drive-burlington-u/
Rooms
Room details for 2485 Cavendish Drive, Burlington
| Type | Dimensions | Description |
|---|---|---|
| Living Main | 3.26 x 5.30 | |
| Kitchen 2nd | 3.35 x 5.33 | Eat-In Kitchen, Sliding Doors, W/O To Deck |
| Dining 2nd | 3.29 x 3.35 | O/Looks Living, Sliding Doors, W/O To Deck |
| Master 3rd | 3.84 x 4.27 | W/O To Balcony |
| Bathroom 3rd | - | 4 Pc Ensuite |
| Br 3rd | 3.05 x 3.05 | |
| Br Upper | 3.20 x 3.90 | |
| Br Upper | 3.35 x 3.84 | |
| Bathroom Upper | - | 4 Pc Bath |
| Rec Lower | 2.47 x 4.27 | Fireplace |
| Bathroom Lower | - | 2 Pc Bath |
| Br Lower | 2.65 x 3.20 | Above Grade Window |
| XXXXXXXX | XXX XX, XXXX |
XXXX XXX XXXX |
$XXX,XXX |
| XXX XX, XXXX |
XXXXXX XXX XXXX |
$XXX,XXX | |
| XXXXXXXX | XXX XX, XXXX |
XXXXXXX XXX XXXX |
|
| XXX XX, XXXX |
XXXXXX XXX XXXX |
$XXX,XXX | |
| XXXXXXXX | XXX XX, XXXX |
XXXXXXXX XXX XXXX |
|
| XXX XX, XXXX |
XXXXXX XXX XXXX |
$XXX,XXX |
| XXXXXXXX XXXX | XXX XX, XXXX | $697,000 XXX XXXX |
| XXXXXXXX XXXXXX | XXX XX, XXXX | $699,900 XXX XXXX |
| XXXXXXXX XXXXXXX | XXX XX, XXXX | XXX XXXX |
| XXXXXXXX XXXXXX | XXX XX, XXXX | $749,900 XXX XXXX |
| XXXXXXXX XXXXXXXX | XXX XX, XXXX | XXX XXXX |
| XXXXXXXX XXXXXX | XXX XX, XXXX | $799,900 XXX XXXX |

Paul A Fisher Public School
Elementary: PublicBrant Hills Public School
Elementary: PublicBruce T Lindley
Elementary: PublicSt Marks Separate School
Elementary: CatholicRolling Meadows Public School
Elementary: PublicSt Timothy Separate School
Elementary: CatholicThomas Merton Catholic Secondary School
Secondary: CatholicLester B. Pearson High School
Secondary: PublicBurlington Central High School
Secondary: PublicM M Robinson High School
Secondary: PublicNotre Dame Roman Catholic Secondary School
Secondary: CatholicDr. Frank J. Hayden Secondary School
Secondary: Public- — bath
- — bed
- — sqft



