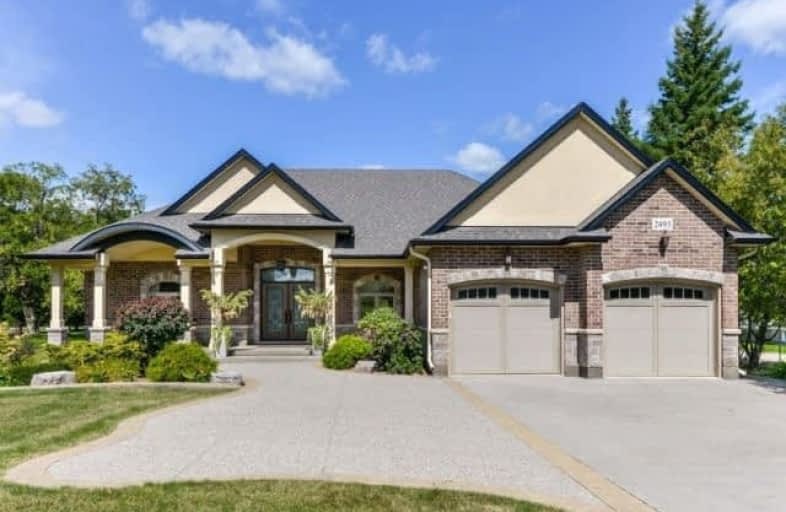Sold on Mar 18, 2021
Note: Property is not currently for sale or for rent.

-
Type: Detached
-
Style: Bungalow
-
Size: 2000 sqft
-
Lot Size: 75 x 464 Feet
-
Age: 6-15 years
-
Taxes: $6,481 per year
-
Days on Site: 6 Days
-
Added: Mar 11, 2021 (6 days on market)
-
Updated:
-
Last Checked: 3 hours ago
-
MLS®#: W5147827
-
Listed By: Re/max escarpment realty inc., brokerage
Beautiful Custom Built Bungalow (2012) In North Burlington. 3 Bedrms, 3 Baths On 1 Acre Of Land. Approx 4600 Sqft Of Fin'd Living Space. 9" Ceilings On Main Lvl, Kitch W/Granite & High End Appliances, Covered Porch Off The Kitch (36X19) W/Wood Fp, Main Flr Fam Rm. Fin'd Lwr Lvl W/2nd Kitch, Rec Rm, Games Rm & Cold Rm. Potential To Add Bedrooms In The Lower Level & A Separate Entrance. Close To All Amenities.
Extras
Incl: All Elfs, All Window Coverings, Fridge, Stove, Dishwasher, Microwave, Washer, Dryer, Beverage Fridge, Basement Appliances Include Fridge, Stove, Dishwasher, Garage Door Opener, Alarm System, C/Vac & Att. Rental: Hwt
Property Details
Facts for 2495 2 Side Road, Burlington
Status
Days on Market: 6
Last Status: Sold
Sold Date: Mar 18, 2021
Closed Date: Jun 03, 2021
Expiry Date: Jun 11, 2021
Sold Price: $1,902,000
Unavailable Date: Mar 18, 2021
Input Date: Mar 11, 2021
Prior LSC: Listing with no contract changes
Property
Status: Sale
Property Type: Detached
Style: Bungalow
Size (sq ft): 2000
Age: 6-15
Area: Burlington
Community: Rural Burlington
Availability Date: Flex
Assessment Amount: $907,000
Assessment Year: 2021
Inside
Bedrooms: 3
Bathrooms: 3
Kitchens: 2
Rooms: 8
Den/Family Room: No
Air Conditioning: Central Air
Fireplace: Yes
Laundry Level: Main
Central Vacuum: Y
Washrooms: 3
Building
Basement: Finished
Basement 2: Full
Heat Type: Forced Air
Heat Source: Gas
Exterior: Brick
Exterior: Stone
Water Supply: Well
Special Designation: Unknown
Parking
Driveway: Pvt Double
Garage Spaces: 2
Garage Type: Attached
Covered Parking Spaces: 10
Total Parking Spaces: 12
Fees
Tax Year: 2020
Tax Legal Description: Pt Lt 1 , Con 3 Ns , Part 1 , 20R6619 ; *Cont
Taxes: $6,481
Highlights
Feature: Level
Feature: Ravine
Feature: Wooded/Treed
Land
Cross Street: Guelph Ln/Number 2 S
Municipality District: Burlington
Fronting On: North
Pool: None
Sewer: Septic
Lot Depth: 464 Feet
Lot Frontage: 75 Feet
Acres: .50-1.99
Rooms
Room details for 2495 2 Side Road, Burlington
| Type | Dimensions | Description |
|---|---|---|
| Kitchen Ground | 4.38 x 3.76 | Centre Island, Granite Counter |
| Breakfast Ground | 4.31 x 6.70 | Ceramic Floor |
| Foyer Ground | 3.01 x 4.08 | Ceramic Floor |
| Living Ground | 4.87 x 4.51 | Hardwood Floor |
| Master Ground | 3.99 x 4.30 | 5 Pc Ensuite, Hardwood Floor, W/I Closet |
| Br Ground | 2.77 x 3.65 | Hardwood Floor |
| Br Ground | 2.98 x 2.77 | Hardwood Floor |
| Laundry Ground | 2.46 x 3.01 | Ceramic Floor, W/O To Garage |
| Rec Bsmt | 10.00 x 13.00 | Ceramic Floor |
| Kitchen Bsmt | 3.29 x 3.90 | Ceramic Floor |
| Games Bsmt | 3.13 x 7.49 | Ceramic Floor |
| Cold/Cant Bsmt | 11.00 x 2.16 | Ceramic Floor |
| XXXXXXXX | XXX XX, XXXX |
XXXX XXX XXXX |
$X,XXX,XXX |
| XXX XX, XXXX |
XXXXXX XXX XXXX |
$X,XXX,XXX |
| XXXXXXXX XXXX | XXX XX, XXXX | $1,902,000 XXX XXXX |
| XXXXXXXX XXXXXX | XXX XX, XXXX | $1,699,000 XXX XXXX |

Paul A Fisher Public School
Elementary: PublicBrant Hills Public School
Elementary: PublicBruce T Lindley
Elementary: PublicSt Marks Separate School
Elementary: CatholicSt. Anne Catholic Elementary School
Elementary: CatholicAlton Village Public School
Elementary: PublicLester B. Pearson High School
Secondary: PublicM M Robinson High School
Secondary: PublicNotre Dame Roman Catholic Secondary School
Secondary: CatholicJean Vanier Catholic Secondary School
Secondary: CatholicWaterdown District High School
Secondary: PublicDr. Frank J. Hayden Secondary School
Secondary: Public

