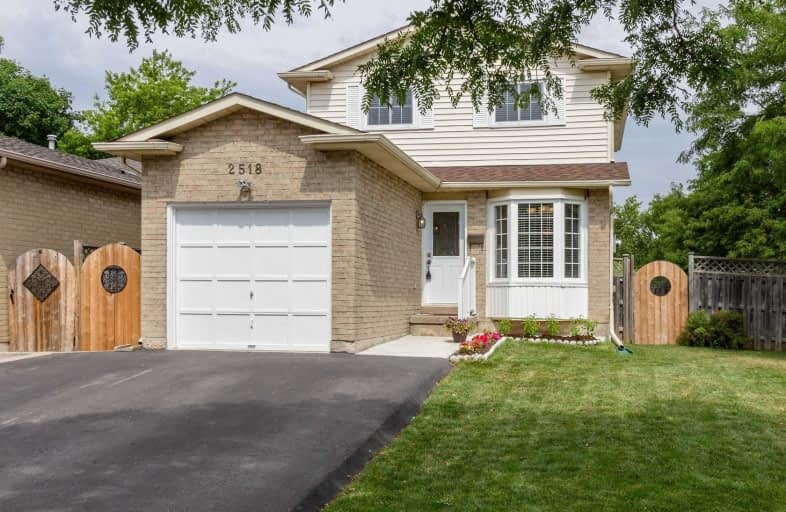
Paul A Fisher Public School
Elementary: Public
2.03 km
Brant Hills Public School
Elementary: Public
1.30 km
Bruce T Lindley
Elementary: Public
0.45 km
St Marks Separate School
Elementary: Catholic
1.79 km
Rolling Meadows Public School
Elementary: Public
2.08 km
St Timothy Separate School
Elementary: Catholic
1.07 km
Thomas Merton Catholic Secondary School
Secondary: Catholic
5.33 km
Lester B. Pearson High School
Secondary: Public
2.44 km
Burlington Central High School
Secondary: Public
5.69 km
M M Robinson High School
Secondary: Public
1.64 km
Notre Dame Roman Catholic Secondary School
Secondary: Catholic
0.66 km
Dr. Frank J. Hayden Secondary School
Secondary: Public
2.98 km







