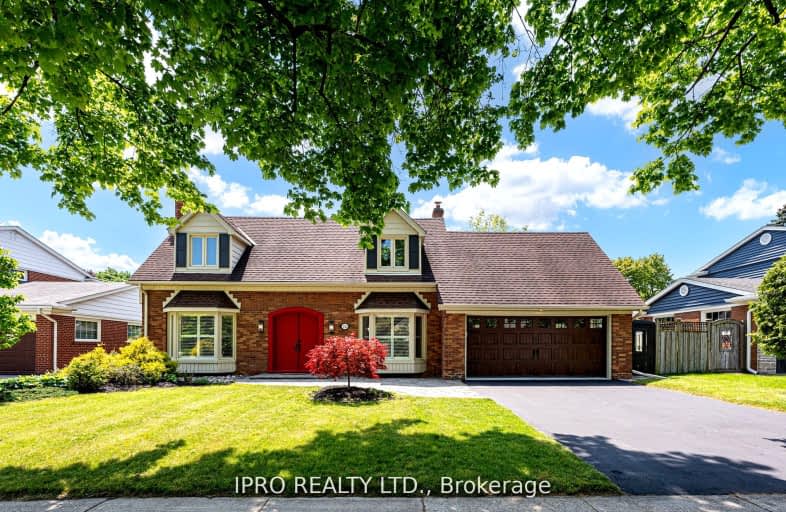
Somewhat Walkable
- Some errands can be accomplished on foot.
Some Transit
- Most errands require a car.
Bikeable
- Some errands can be accomplished on bike.

Ryerson Public School
Elementary: PublicSt Raphaels Separate School
Elementary: CatholicTecumseh Public School
Elementary: PublicSt Paul School
Elementary: CatholicPauline Johnson Public School
Elementary: PublicJohn T Tuck Public School
Elementary: PublicGary Allan High School - SCORE
Secondary: PublicGary Allan High School - Bronte Creek
Secondary: PublicGary Allan High School - Burlington
Secondary: PublicRobert Bateman High School
Secondary: PublicAssumption Roman Catholic Secondary School
Secondary: CatholicNelson High School
Secondary: Public-
The Slye Fox
4057 New Street, Suite 2, Burlington, ON L7L 1S8 0.79km -
Squires Public House
3537 Fairview Street, Burlington, ON L7N 2R4 1.89km -
Sam's Grill
3017 New Street, Burlington, ON L7R 1K3 2.04km
-
Tim Horton
4033 New Street, Burlington, ON L7L 1S8 0.8km -
Starbucks
3497 Fairview St, Burlington, ON L7N 2R4 1.9km -
Starbucks
3305 Fairview Street, Burlington, ON L7N 3N9 2.02km
-
Womens Fitness Clubs of Canada
200-491 Appleby Line, Burlington, ON L7L 2Y1 2.38km -
GoodLife Fitness
777 Guelph Line, Burlington, ON L7R 3N2 2.56km -
Cedar Springs Health Racquet & Sportsclub
960 Cumberland Avenue, Burlington, ON L7N 3J6 2.7km
-
Shoppers Drug Mart
4524 New Street, Burlington, ON L7L 6B1 2.24km -
Rexall Pharmaplus
5061 New Street, Burlington, ON L7L 1V1 2.34km -
Queen's Medical Centre and Pharmacy
666 Appleby Line, Unit C105, Burlington, ON L7L 5Y3 2.67km
-
Tim Horton
4033 New Street, Burlington, ON L7L 1S8 0.8km -
Lucky Wok
4033 New St, Unit 3, Burlington, ON L7L 1S8 0.84km -
Zesty Pita & Burgers
4033 New Street, Unit 7, Burlington, ON L7L 1S8 0.83km
-
Burlington Centre
777 Guelph Line, Suite 210, Burlington, ON L7R 3N2 2.96km -
Village Square
2045 Pine Street, Burlington, ON L7R 1E9 3.52km -
Riocan Centre Burloak
3543 Wyecroft Road, Oakville, ON L6L 0B6 5.12km
-
Marilu's Market
4025 New Street, Burlington, ON L7L 1S8 0.83km -
Healthy Planet Burlington
1-3500 Fairview Street, Burlington, ON L7N 2R5 1.78km -
Food Basics
3365 Fairview Street, Burlington, ON L7N 3N9 1.93km
-
Liquor Control Board of Ontario
5111 New Street, Burlington, ON L7L 1V2 2.55km -
The Beer Store
396 Elizabeth St, Burlington, ON L7R 2L6 3.61km -
LCBO
3041 Walkers Line, Burlington, ON L5L 5Z6 7.14km
-
Mr Lube
3520 Fairview Street, Burlington, ON L7N 2R5 1.79km -
Leggat Burlington Mazda
805 Walkers Line, Burlington, ON L7N 2G1 2.27km -
Pioneer Petroleums
2430 Fairview Street, Burlington, ON L7R 2E4 2.79km
-
Cinestarz
460 Brant Street, Unit 3, Burlington, ON L7R 4B6 3.78km -
Encore Upper Canada Place Cinemas
460 Brant St, Unit 3, Burlington, ON L7R 4B6 3.78km -
Cineplex Cinemas
3531 Wyecroft Road, Oakville, ON L6L 0B7 5.17km
-
Burlington Public Library
2331 New Street, Burlington, ON L7R 1J4 2.52km -
Burlington Public Libraries & Branches
676 Appleby Line, Burlington, ON L7L 5Y1 2.6km -
Oakville Public Library
1274 Rebecca Street, Oakville, ON L6L 1Z2 9.32km
-
Joseph Brant Hospital
1245 Lakeshore Road, Burlington, ON L7S 0A2 4.66km -
Walk-In Clinic
2025 Guelph Line, Burlington, ON L7P 4M8 5.24km -
North Burlington Medical Centre Walk In Clinic
1960 Appleby Line, Burlington, ON L7L 0B7 5.42km
- 3 bath
- 5 bed
- 1100 sqft
625 Braemore Road East, Burlington, Ontario • L7N 3E6 • Roseland







