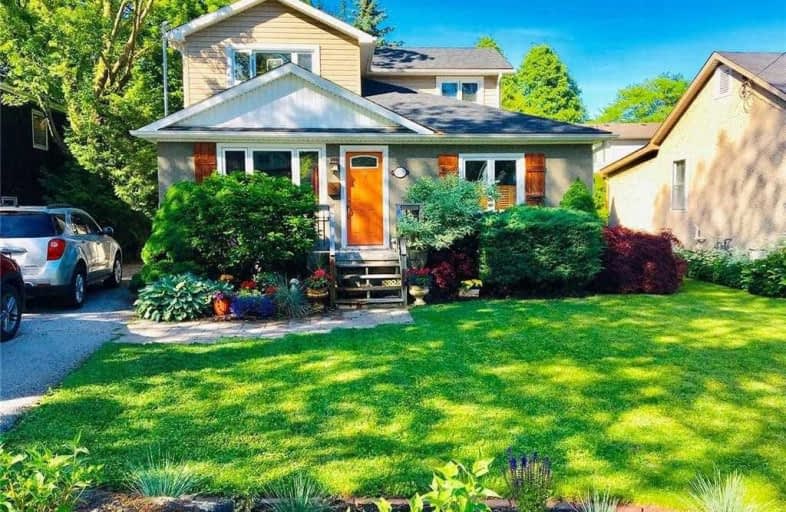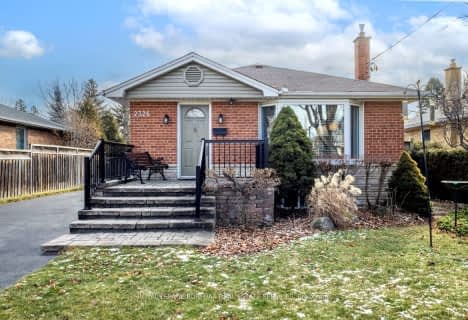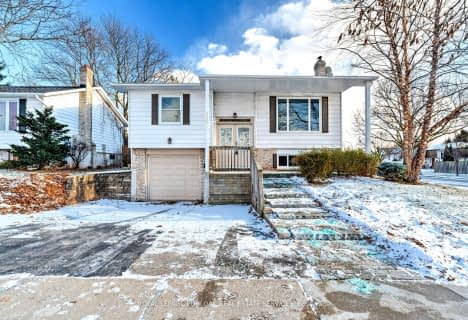
Lakeshore Public School
Elementary: Public
2.00 km
Ryerson Public School
Elementary: Public
1.22 km
St Raphaels Separate School
Elementary: Catholic
1.30 km
Tecumseh Public School
Elementary: Public
1.63 km
St Paul School
Elementary: Catholic
1.06 km
John T Tuck Public School
Elementary: Public
0.27 km
Gary Allan High School - SCORE
Secondary: Public
0.79 km
Gary Allan High School - Bronte Creek
Secondary: Public
0.62 km
Gary Allan High School - Burlington
Secondary: Public
0.59 km
Robert Bateman High School
Secondary: Public
3.61 km
Assumption Roman Catholic Secondary School
Secondary: Catholic
1.32 km
Nelson High School
Secondary: Public
1.75 km














