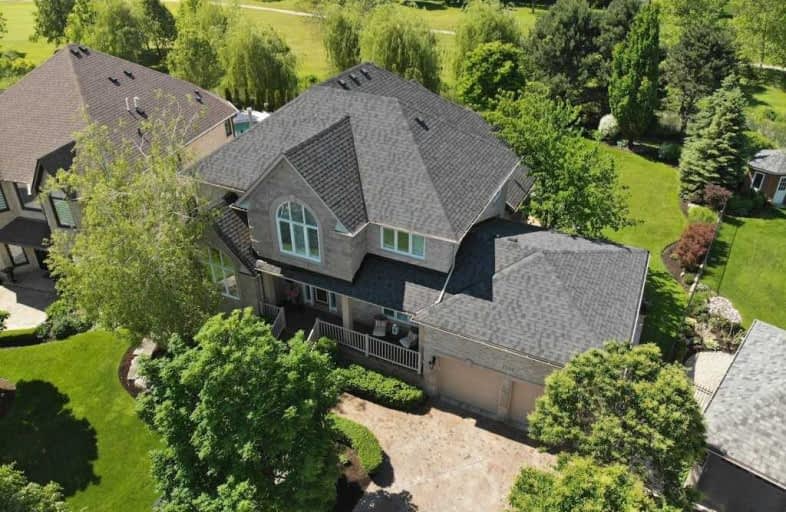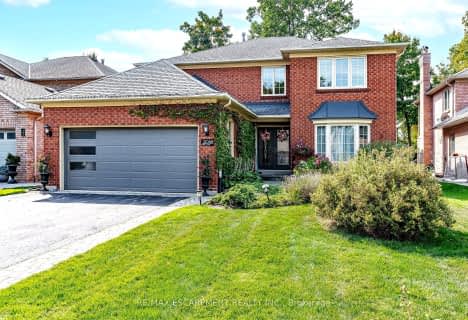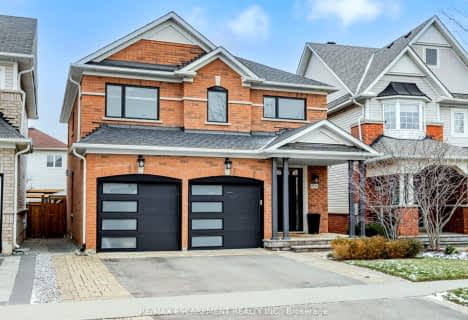
Sacred Heart of Jesus Catholic School
Elementary: Catholic
1.63 km
Orchard Park Public School
Elementary: Public
1.10 km
Florence Meares Public School
Elementary: Public
1.73 km
St. Anne Catholic Elementary School
Elementary: Catholic
1.35 km
Charles R. Beaudoin Public School
Elementary: Public
0.61 km
John William Boich Public School
Elementary: Public
1.30 km
ÉSC Sainte-Trinité
Secondary: Catholic
5.02 km
Lester B. Pearson High School
Secondary: Public
3.15 km
M M Robinson High School
Secondary: Public
4.38 km
Corpus Christi Catholic Secondary School
Secondary: Catholic
2.12 km
Notre Dame Roman Catholic Secondary School
Secondary: Catholic
3.09 km
Dr. Frank J. Hayden Secondary School
Secondary: Public
0.75 km














