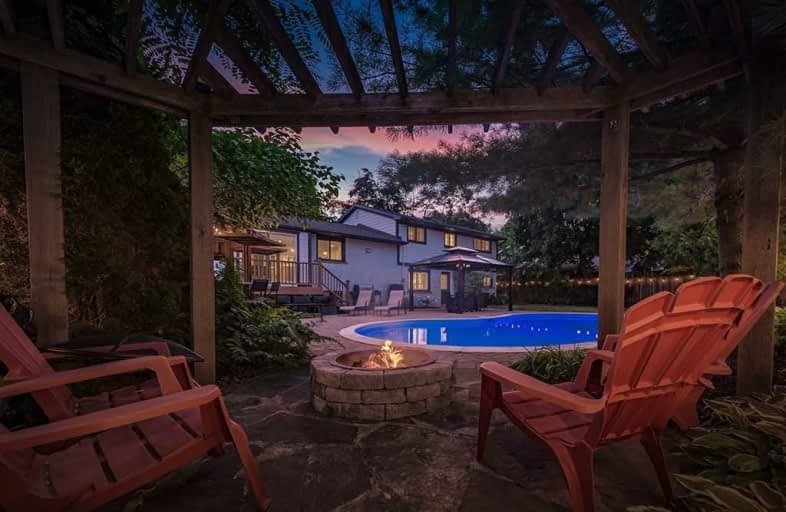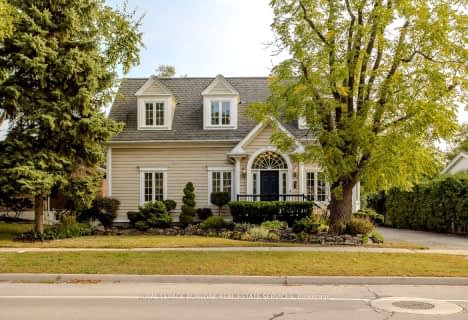
Ryerson Public School
Elementary: Public
1.18 km
St Raphaels Separate School
Elementary: Catholic
0.89 km
Tecumseh Public School
Elementary: Public
1.91 km
St Paul School
Elementary: Catholic
1.27 km
Pauline Johnson Public School
Elementary: Public
2.17 km
John T Tuck Public School
Elementary: Public
0.43 km
Gary Allan High School - SCORE
Secondary: Public
0.67 km
Gary Allan High School - Bronte Creek
Secondary: Public
1.03 km
Gary Allan High School - Burlington
Secondary: Public
0.99 km
Robert Bateman High School
Secondary: Public
3.08 km
Assumption Roman Catholic Secondary School
Secondary: Catholic
1.52 km
Nelson High School
Secondary: Public
1.30 km






