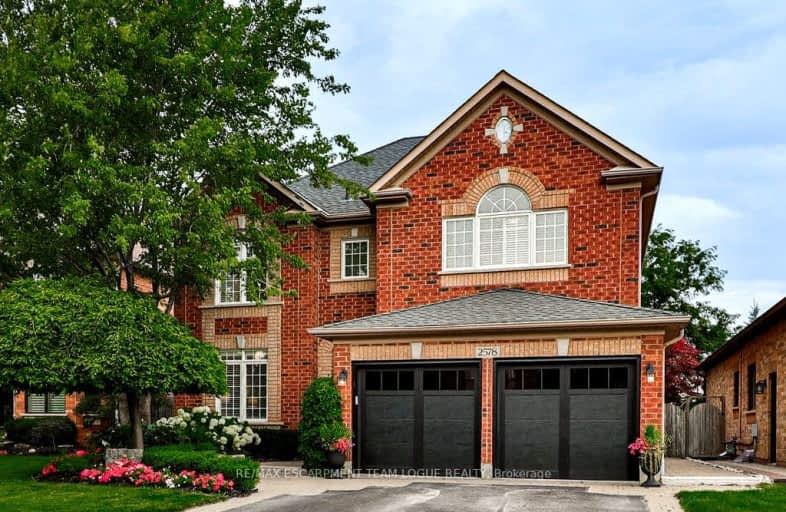Car-Dependent
- Almost all errands require a car.
14
/100
Some Transit
- Most errands require a car.
42
/100
Bikeable
- Some errands can be accomplished on bike.
59
/100

St Elizabeth Seton Catholic Elementary School
Elementary: Catholic
1.31 km
Sacred Heart of Jesus Catholic School
Elementary: Catholic
1.96 km
Orchard Park Public School
Elementary: Public
1.01 km
St. Anne Catholic Elementary School
Elementary: Catholic
1.32 km
Charles R. Beaudoin Public School
Elementary: Public
0.89 km
John William Boich Public School
Elementary: Public
0.96 km
ÉSC Sainte-Trinité
Secondary: Catholic
4.68 km
Lester B. Pearson High School
Secondary: Public
3.45 km
M M Robinson High School
Secondary: Public
4.72 km
Corpus Christi Catholic Secondary School
Secondary: Catholic
2.07 km
Notre Dame Roman Catholic Secondary School
Secondary: Catholic
3.43 km
Dr. Frank J. Hayden Secondary School
Secondary: Public
1.06 km








