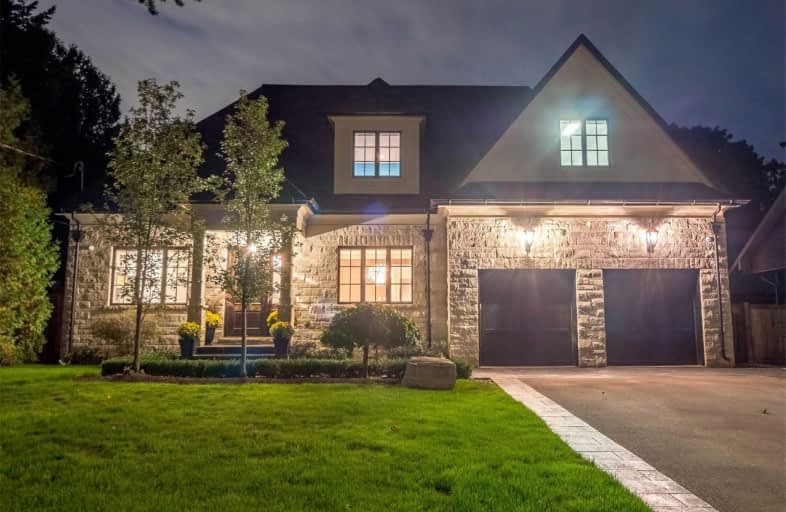Sold on Aug 04, 2019
Note: Property is not currently for sale or for rent.

-
Type: Detached
-
Style: 2-Storey
-
Size: 5000 sqft
-
Lot Size: 70.01 x 150 Feet
-
Age: 0-5 years
-
Taxes: $15,652 per year
-
Days on Site: 111 Days
-
Added: Sep 07, 2019 (3 months on market)
-
Updated:
-
Last Checked: 3 months ago
-
MLS®#: W4418216
-
Listed By: Royal lepage realty plus oakville, brokerage
Spectacular Designer Showpiece! Custom Built 5300+ Sf Home Steps To The Lake! Incredible Gourmet Perola Chef's Kitchen With High-End Thermador Appliances. 5 Bdrms Each With Lavish Ensuite Baths And W/I Closets Exquisite Millwork And Elegant Finishings Throughout! Fin Bsmt With Gym. Large Covered Terrace W Gas Bbq, Inground Pool, Excellent Schools. Enterntainers Dream. Absolutely Must Be Seen.
Extras
Thermador Integrated Fr, Wine Fr, Dw, Micro, 6 Burner Gas Range, Dbl Ovens, 2 Maytag,Wash/Dryer, Cent Vac, Speaker System, Alarm System, Car Lift, Agdo, Elfs, Security Cameras
Property Details
Facts for 259 Belvenia Road, Burlington
Status
Days on Market: 111
Last Status: Sold
Sold Date: Aug 04, 2019
Closed Date: Sep 16, 2019
Expiry Date: Sep 27, 2019
Sold Price: $2,650,000
Unavailable Date: Aug 04, 2019
Input Date: Apr 15, 2019
Prior LSC: Sold
Property
Status: Sale
Property Type: Detached
Style: 2-Storey
Size (sq ft): 5000
Age: 0-5
Area: Burlington
Community: Shoreacres
Availability Date: Flex
Inside
Bedrooms: 5
Bathrooms: 7
Kitchens: 1
Rooms: 10
Den/Family Room: Yes
Air Conditioning: Central Air
Fireplace: Yes
Laundry Level: Main
Central Vacuum: Y
Washrooms: 7
Building
Basement: Finished
Basement 2: Full
Heat Type: Radiant
Heat Source: Gas
Exterior: Stone
Exterior: Wood
Water Supply: Municipal
Special Designation: Unknown
Parking
Driveway: Private
Garage Spaces: 3
Garage Type: Built-In
Covered Parking Spaces: 6
Total Parking Spaces: 9
Fees
Tax Year: 2018
Tax Legal Description: Pt Lt 9, Con 4 Sds, As In 816927 Burlington
Taxes: $15,652
Highlights
Feature: Arts Centre
Feature: Fenced Yard
Feature: Hospital
Feature: Library
Feature: Park
Feature: School
Land
Cross Street: Lakeshore And Belven
Municipality District: Burlington
Fronting On: East
Pool: Inground
Sewer: Sewers
Lot Depth: 150 Feet
Lot Frontage: 70.01 Feet
Rooms
Room details for 259 Belvenia Road, Burlington
| Type | Dimensions | Description |
|---|---|---|
| Office Main | 3.71 x 3.99 | Hardwood Floor, Coffered Ceiling, Window |
| Dining Main | 4.27 x 4.88 | Hardwood Floor, Coffered Ceiling, Built-In Speakers |
| Family Main | 4.98 x 5.59 | B/I Bookcase, Gas Fireplace, W/O To Terrace |
| Kitchen Main | 5.51 x 6.25 | Marble Floor, Centre Island, B/I Appliances |
| Breakfast Main | 3.61 x 3.81 | Heated Floor, Open Concept, W/O To Yard |
| Master Main | 4.65 x 11.30 | Hardwood Floor, 5 Pc Ensuite, W/I Closet |
| Master 2nd | 5.72 x 6.78 | Hardwood Floor, 5 Pc Ensuite, W/I Closet |
| 2nd Br 2nd | 4.93 x 5.44 | Hardwood Floor, 3 Pc Ensuite, W/I Closet |
| 3rd Br 2nd | 3.73 x 4.29 | Hardwood Floor, 3 Pc Ensuite, W/I Closet |
| 4th Br 2nd | 4.17 x 5.51 | Hardwood Floor, 3 Pc Ensuite, W/I Closet |
| Rec Bsmt | 5.03 x 13.06 | Laminate, Pot Lights, Window |
| Exercise Bsmt | 5.69 x 6.96 | Laminate, Mirrored Walls, Glass Doors |
| XXXXXXXX | XXX XX, XXXX |
XXXX XXX XXXX |
$X,XXX,XXX |
| XXX XX, XXXX |
XXXXXX XXX XXXX |
$X,XXX,XXX | |
| XXXXXXXX | XXX XX, XXXX |
XXXX XXX XXXX |
$X,XXX,XXX |
| XXX XX, XXXX |
XXXXXX XXX XXXX |
$X,XXX,XXX | |
| XXXXXXXX | XXX XX, XXXX |
XXXXXXXX XXX XXXX |
|
| XXX XX, XXXX |
XXXXXX XXX XXXX |
$X,XXX,XXX | |
| XXXXXXXX | XXX XX, XXXX |
XXXXXXXX XXX XXXX |
|
| XXX XX, XXXX |
XXXXXX XXX XXXX |
$X,XXX,XXX | |
| XXXXXXXX | XXX XX, XXXX |
XXXXXXXX XXX XXXX |
|
| XXX XX, XXXX |
XXXXXX XXX XXXX |
$X,XXX,XXX | |
| XXXXXXXX | XXX XX, XXXX |
XXXXXXX XXX XXXX |
|
| XXX XX, XXXX |
XXXXXX XXX XXXX |
$X,XXX,XXX |
| XXXXXXXX XXXX | XXX XX, XXXX | $2,650,000 XXX XXXX |
| XXXXXXXX XXXXXX | XXX XX, XXXX | $2,799,000 XXX XXXX |
| XXXXXXXX XXXX | XXX XX, XXXX | $2,375,000 XXX XXXX |
| XXXXXXXX XXXXXX | XXX XX, XXXX | $2,598,000 XXX XXXX |
| XXXXXXXX XXXXXXXX | XXX XX, XXXX | XXX XXXX |
| XXXXXXXX XXXXXX | XXX XX, XXXX | $2,598,000 XXX XXXX |
| XXXXXXXX XXXXXXXX | XXX XX, XXXX | XXX XXXX |
| XXXXXXXX XXXXXX | XXX XX, XXXX | $2,655,000 XXX XXXX |
| XXXXXXXX XXXXXXXX | XXX XX, XXXX | XXX XXXX |
| XXXXXXXX XXXXXX | XXX XX, XXXX | $2,755,000 XXX XXXX |
| XXXXXXXX XXXXXXX | XXX XX, XXXX | XXX XXXX |
| XXXXXXXX XXXXXX | XXX XX, XXXX | $2,855,000 XXX XXXX |

Ryerson Public School
Elementary: PublicSt Raphaels Separate School
Elementary: CatholicPauline Johnson Public School
Elementary: PublicFrontenac Public School
Elementary: PublicJohn T Tuck Public School
Elementary: PublicPineland Public School
Elementary: PublicGary Allan High School - SCORE
Secondary: PublicGary Allan High School - Bronte Creek
Secondary: PublicGary Allan High School - Burlington
Secondary: PublicRobert Bateman High School
Secondary: PublicAssumption Roman Catholic Secondary School
Secondary: CatholicNelson High School
Secondary: Public- 5 bath
- 6 bed
- 6 bath
- 5 bed
- 3500 sqft




