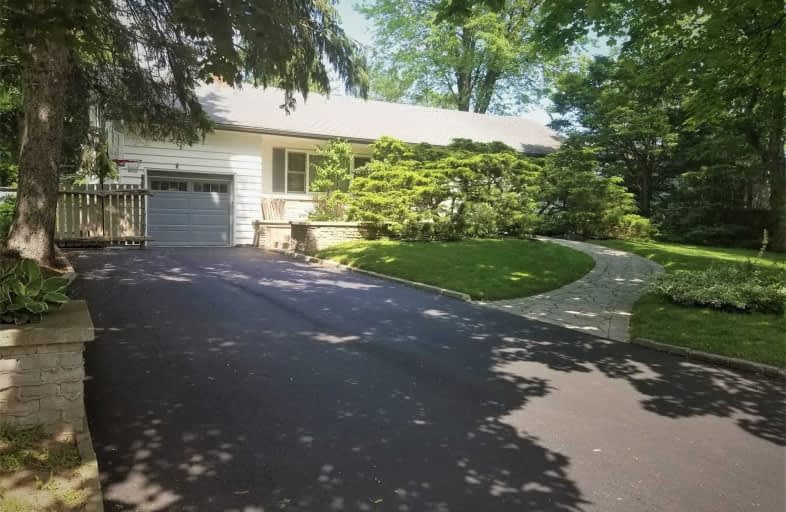Leased on Dec 04, 2020
Note: Property is not currently for sale or for rent.

-
Type: Detached
-
Style: Bungalow
-
Size: 1500 sqft
-
Lease Term: 1 Year
-
Possession: 30-59 Days
-
All Inclusive: N
-
Lot Size: 75 x 146 Feet
-
Age: 51-99 years
-
Days on Site: 8 Days
-
Added: Nov 26, 2020 (1 week on market)
-
Updated:
-
Last Checked: 3 months ago
-
MLS®#: W5000540
-
Listed By: Royal lepage burloak real estate services, brokerage
Beautiful Reno 4 Bd, 2 Bth Bungalow, Lrg Lot In Desirable Shoreacres. Fenced Bkyrd R/In-Ground Pool. Open Concept Main Flr, Beauiful Kitchen W/Quarz Countertops, High End Appl, Lrg Island. Sep Entrance To Basement, Rec Room. Attached Garage W/240V Electric Car Plug. Parking For 5 Cars. Great Location, Iake, Shops, Restaurants, Schools, Go & Hwys. Aaa+ Tenants Only. No Smoking. Tenant Pays Utilities & Tenant Insurance.
Extras
Incl: Rental Appl, Employment Letter, Pay Stubs, Credit Report- 24Hrs Irr. Inci Schedule B Brokerage And Schedule B Clauses In Offer To Lease. Hot Water Heater Is A Rental.
Property Details
Facts for 259 Poplar Drive, Burlington
Status
Days on Market: 8
Last Status: Leased
Sold Date: Dec 04, 2020
Closed Date: Jan 21, 2021
Expiry Date: Feb 26, 2021
Sold Price: $5,000
Unavailable Date: Dec 04, 2020
Input Date: Nov 26, 2020
Prior LSC: Listing with no contract changes
Property
Status: Lease
Property Type: Detached
Style: Bungalow
Size (sq ft): 1500
Age: 51-99
Area: Burlington
Community: Shoreacres
Availability Date: 30-59 Days
Inside
Bedrooms: 4
Bathrooms: 2
Kitchens: 1
Rooms: 8
Den/Family Room: Yes
Air Conditioning: Central Air
Fireplace: Yes
Laundry: Ensuite
Laundry Level: Main
Central Vacuum: Y
Washrooms: 2
Utilities
Utilities Included: N
Building
Basement: Full
Basement 2: Part Fin
Heat Type: Forced Air
Heat Source: Gas
Exterior: Wood
Elevator: N
UFFI: No
Private Entrance: Y
Water Supply: Municipal
Special Designation: Unknown
Retirement: N
Parking
Driveway: Pvt Double
Parking Included: Yes
Garage Spaces: 1
Garage Type: Attached
Covered Parking Spaces: 4
Total Parking Spaces: 5
Fees
Cable Included: No
Central A/C Included: No
Common Elements Included: Yes
Heating Included: No
Hydro Included: No
Water Included: No
Highlights
Feature: Lake/Pond
Feature: Park
Feature: Public Transit
Feature: School
Feature: Wooded/Treed
Land
Cross Street: Lakeshore Road
Municipality District: Burlington
Fronting On: West
Parcel Number: 070190006
Pool: Inground
Sewer: Sewers
Lot Depth: 146 Feet
Lot Frontage: 75 Feet
Waterfront: None
Payment Frequency: Monthly
Rooms
Room details for 259 Poplar Drive, Burlington
| Type | Dimensions | Description |
|---|---|---|
| Living Main | 3.66 x 5.49 | |
| Dining Main | 2.44 x 3.05 | |
| Family Main | 3.51 x 6.12 | |
| Kitchen Main | 3.05 x 3.81 | |
| Master Main | 3.28 x 4.24 | |
| 2nd Br Main | 3.17 x 3.28 | |
| 3rd Br Main | 2.67 x 3.12 | |
| Bathroom Main | - | 3 Pc Bath |
| Bathroom Main | - | 3 Pc Bath |
| Laundry Main | - | |
| 4th Br 2nd | 3.20 x 5.00 | |
| Rec Bsmt | 3.58 x 9.50 |
| XXXXXXXX | XXX XX, XXXX |
XXXXXX XXX XXXX |
$X,XXX |
| XXX XX, XXXX |
XXXXXX XXX XXXX |
$X,XXX | |
| XXXXXXXX | XXX XX, XXXX |
XXXX XXX XXXX |
$X,XXX,XXX |
| XXX XX, XXXX |
XXXXXX XXX XXXX |
$X,XXX,XXX | |
| XXXXXXXX | XXX XX, XXXX |
XXXX XXX XXXX |
$XXX,XXX |
| XXX XX, XXXX |
XXXXXX XXX XXXX |
$XXX,XXX |
| XXXXXXXX XXXXXX | XXX XX, XXXX | $5,000 XXX XXXX |
| XXXXXXXX XXXXXX | XXX XX, XXXX | $4,500 XXX XXXX |
| XXXXXXXX XXXX | XXX XX, XXXX | $1,350,000 XXX XXXX |
| XXXXXXXX XXXXXX | XXX XX, XXXX | $1,449,900 XXX XXXX |
| XXXXXXXX XXXX | XXX XX, XXXX | $995,000 XXX XXXX |
| XXXXXXXX XXXXXX | XXX XX, XXXX | $999,900 XXX XXXX |

St Raphaels Separate School
Elementary: CatholicPauline Johnson Public School
Elementary: PublicAscension Separate School
Elementary: CatholicMohawk Gardens Public School
Elementary: PublicFrontenac Public School
Elementary: PublicPineland Public School
Elementary: PublicGary Allan High School - SCORE
Secondary: PublicGary Allan High School - Bronte Creek
Secondary: PublicGary Allan High School - Burlington
Secondary: PublicRobert Bateman High School
Secondary: PublicAssumption Roman Catholic Secondary School
Secondary: CatholicNelson High School
Secondary: Public- 5 bath
- 5 bed
- 3500 sqft
385 Burloak Drive, Oakville, Ontario • L6L 6W8 • Bronte West
- 2 bath
- 4 bed
253 Strathcona Drive, Burlington, Ontario • L7L 2C9 • Shoreacres
- 2 bath
- 4 bed
5102 Meadowhill Road, Burlington, Ontario • L7L 3K8 • Appleby





