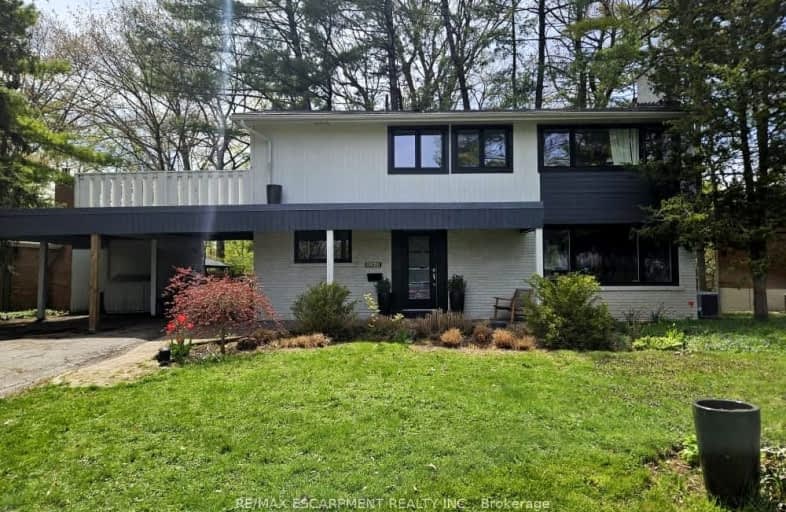Somewhat Walkable
- Some errands can be accomplished on foot.
Some Transit
- Most errands require a car.
Bikeable
- Some errands can be accomplished on bike.

St Patrick Separate School
Elementary: CatholicPauline Johnson Public School
Elementary: PublicAscension Separate School
Elementary: CatholicMohawk Gardens Public School
Elementary: PublicFrontenac Public School
Elementary: PublicPineland Public School
Elementary: PublicGary Allan High School - SCORE
Secondary: PublicGary Allan High School - Bronte Creek
Secondary: PublicGary Allan High School - Burlington
Secondary: PublicRobert Bateman High School
Secondary: PublicAssumption Roman Catholic Secondary School
Secondary: CatholicNelson High School
Secondary: Public-
Spruce ave
5000 Spruce Ave (Appleby Line), Burlington ON L7L 1G1 0.12km -
South Shell Park
2.14km -
Iroquois Park
Burlington ON 2.17km
-
CIBC
850 Appleby Line, Burlington ON L7L 2Y7 2.24km -
TD Canada Trust Branch and ATM
1505 Guelph Line, Burlington ON L7P 3B6 5.96km -
National Bank of Canada
2500 Appleby Line, Burlington ON L7L 0A2 6.76km





