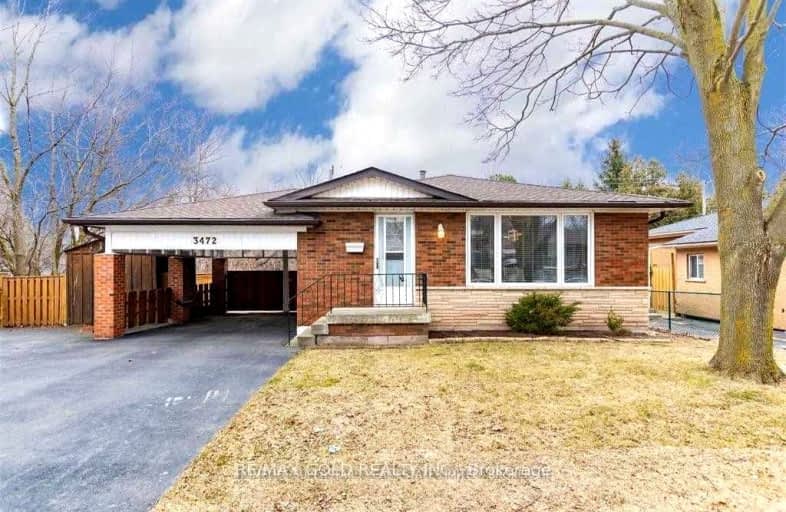Very Walkable
- Most errands can be accomplished on foot.
71
/100
Some Transit
- Most errands require a car.
46
/100
Very Bikeable
- Most errands can be accomplished on bike.
82
/100

Ryerson Public School
Elementary: Public
0.29 km
St Raphaels Separate School
Elementary: Catholic
0.71 km
Tecumseh Public School
Elementary: Public
1.30 km
St Paul School
Elementary: Catholic
0.84 km
Pauline Johnson Public School
Elementary: Public
1.62 km
John T Tuck Public School
Elementary: Public
1.11 km
Gary Allan High School - SCORE
Secondary: Public
0.60 km
Gary Allan High School - Bronte Creek
Secondary: Public
1.22 km
Gary Allan High School - Burlington
Secondary: Public
1.18 km
Robert Bateman High School
Secondary: Public
2.89 km
Assumption Roman Catholic Secondary School
Secondary: Catholic
0.89 km
Nelson High School
Secondary: Public
0.97 km
-
Paletta Park
Burlington ON 1.8km -
Spruce ave
5000 Spruce Ave (Appleby Line), Burlington ON L7L 1G1 2.78km -
Tansley Wood Park
Burlington ON 3.33km
-
CIBC
2400 Fairview St (Fairview St & Guelph Line), Burlington ON L7R 2E4 2.07km -
RBC Royal Bank
360 Pearl St (at Lakeshore), Burlington ON L7R 1E1 3.46km -
TD Bank Financial Group
510 Brant St (Caroline), Burlington ON L7R 2G7 3.57km










