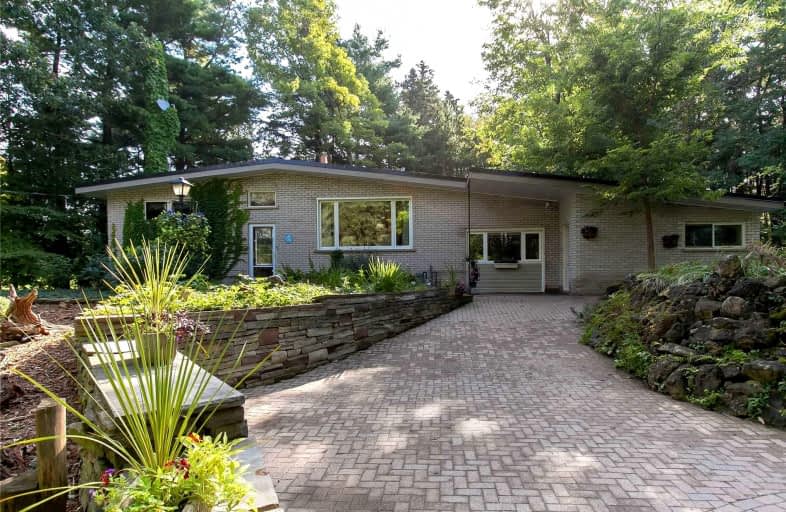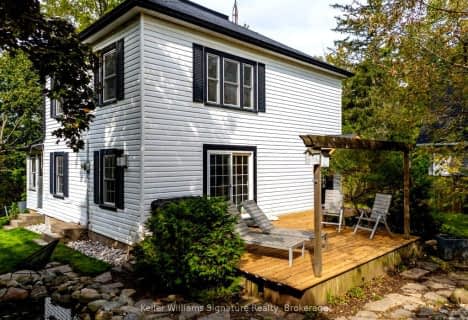Sold on Oct 14, 2021
Note: Property is not currently for sale or for rent.

-
Type: Detached
-
Style: Bungalow
-
Size: 1500 sqft
-
Lot Size: 198 x 440 Feet
-
Age: 51-99 years
-
Taxes: $5,202 per year
-
Days on Site: 7 Days
-
Added: Oct 07, 2021 (1 week on market)
-
Updated:
-
Last Checked: 6 hours ago
-
MLS®#: W5395936
-
Listed By: Re/max escarpment realty inc., brokerage
Muskoka Vibe In North Burlington, Minutes To Dundas Street. Amazing Opportunity To Own Fabulous 2 Acres Backing Onto Coveted 'Bluffs Estates' In Mount Nemo Neighbourhood. This Bright 2 +1 Bedroom Bungalow Has 1400 Sqft Above Grade W/ Add'l Space In Lower Level. You'll Be Captivated Driving Down The Private Laneway By The Exquisite Gardens & Forest Trails.
Extras
Inground Pool & Gazebo Allow For Fabulous Entertaining. Close To Golf Courses, Shopping, Hwys, & Steps From Bruce Trail. Exceptionally Well Maintained By Owner. Newer Windows Roof Hvac, Recently Renod Bathroom & Finished Basement W/ Laundry
Property Details
Facts for 2602 #2 Sideroad, Burlington
Status
Days on Market: 7
Last Status: Sold
Sold Date: Oct 14, 2021
Closed Date: Dec 14, 2021
Expiry Date: Jan 05, 2022
Sold Price: $2,350,000
Unavailable Date: Oct 14, 2021
Input Date: Oct 07, 2021
Prior LSC: Listing with no contract changes
Property
Status: Sale
Property Type: Detached
Style: Bungalow
Size (sq ft): 1500
Age: 51-99
Area: Burlington
Community: Rural Burlington
Availability Date: Flexible
Assessment Amount: $711,000
Assessment Year: 2016
Inside
Bedrooms: 2
Bedrooms Plus: 1
Bathrooms: 1
Kitchens: 1
Rooms: 8
Den/Family Room: Yes
Air Conditioning: Central Air
Fireplace: Yes
Laundry Level: Lower
Washrooms: 1
Building
Basement: Finished
Basement 2: Full
Heat Type: Forced Air
Heat Source: Gas
Exterior: Brick
Water Supply: Well
Special Designation: Unknown
Parking
Driveway: Pvt Double
Garage Type: None
Covered Parking Spaces: 6
Total Parking Spaces: 6
Fees
Tax Year: 2021
Tax Legal Description: Pt Lt 15, Con 2 Nds, As In 115559; Burlington/Nels
Taxes: $5,202
Highlights
Feature: Golf
Feature: Grnbelt/Conserv
Feature: Park
Feature: River/Stream
Land
Cross Street: Guelph Line
Municipality District: Burlington
Fronting On: South
Parcel Number: 071980104
Pool: Inground
Sewer: Septic
Lot Depth: 440 Feet
Lot Frontage: 198 Feet
Acres: 2-4.99
Additional Media
- Virtual Tour: https://bit.ly/3uUEwbV
Rooms
Room details for 2602 #2 Sideroad, Burlington
| Type | Dimensions | Description |
|---|---|---|
| Living Main | 4.60 x 5.54 | |
| Dining Main | 2.72 x 3.33 | |
| Kitchen Main | 2.69 x 3.20 | |
| Family Main | 2.90 x 5.44 | |
| Office Main | 2.39 x 3.15 | |
| Workshop Main | 4.57 x 9.42 | |
| Br Main | 2.72 x 3.66 | |
| Br Main | 3.00 x 3.66 | |
| Rec Lower | 5.46 x 7.77 | |
| Br Lower | 3.76 x 4.34 | |
| Laundry Lower | 3.89 x 4.04 | |
| Utility Lower | 1.37 x 2.90 |
| XXXXXXXX | XXX XX, XXXX |
XXXX XXX XXXX |
$X,XXX,XXX |
| XXX XX, XXXX |
XXXXXX XXX XXXX |
$X,XXX,XXX |
| XXXXXXXX XXXX | XXX XX, XXXX | $2,350,000 XXX XXXX |
| XXXXXXXX XXXXXX | XXX XX, XXXX | $1,499,000 XXX XXXX |

Brant Hills Public School
Elementary: PublicBruce T Lindley
Elementary: PublicSt Marks Separate School
Elementary: CatholicSt Timothy Separate School
Elementary: CatholicSt. Anne Catholic Elementary School
Elementary: CatholicAlton Village Public School
Elementary: PublicLester B. Pearson High School
Secondary: PublicM M Robinson High School
Secondary: PublicNotre Dame Roman Catholic Secondary School
Secondary: CatholicJean Vanier Catholic Secondary School
Secondary: CatholicWaterdown District High School
Secondary: PublicDr. Frank J. Hayden Secondary School
Secondary: Public- 3 bath
- 3 bed
- 1500 sqft
6123 Guelph Line, Burlington, Ontario • L7P 0A6 • Rural Burlington



