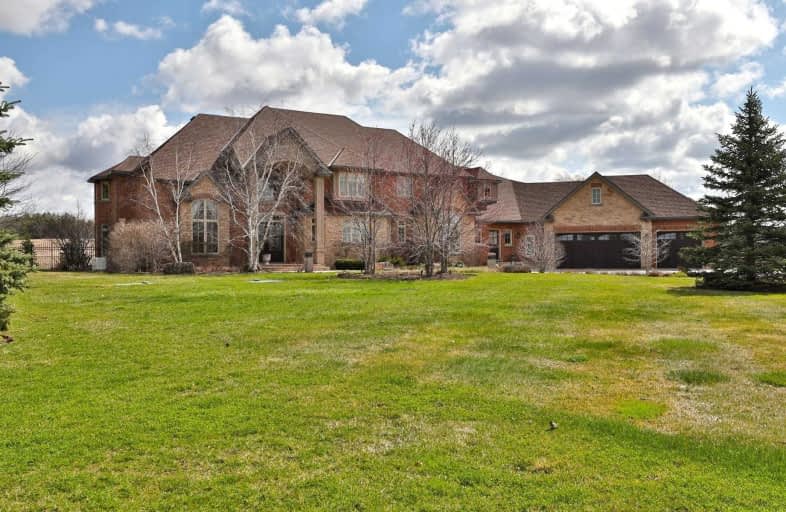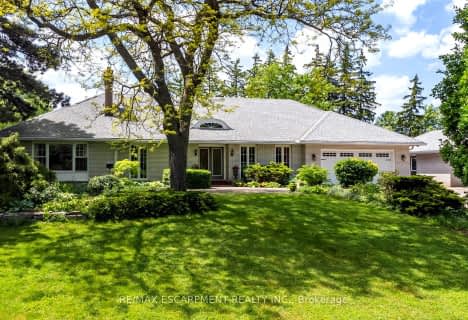Sold on Apr 28, 2020
Note: Property is not currently for sale or for rent.

-
Type: Detached
-
Style: 2-Storey
-
Size: 5000 sqft
-
Lot Size: 187.7 x 391.67 Feet
-
Age: 16-30 years
-
Taxes: $19,982 per year
-
Days on Site: 15 Days
-
Added: Apr 13, 2020 (2 weeks on market)
-
Updated:
-
Last Checked: 3 hours ago
-
MLS®#: W4742420
-
Listed By: Royal lepage burloak real estate services, brokerage
Spectacular Jay Robinson Custom In Muskoka Type Setting. 5 Minutes To Shopping, Schools And Highway Access. Almost 9,000 Sq.Ft. Of Recently Decorated Luxury Living Space On Over 2.5 Prof Landscaped Acres In The Exclusive "Bluffs" Community. Entertain Yourselves At Home With Your Media Room, Games Room, Outdoor Playground, In-Ground Heated Pool, Gazebo And Cabana With Bar Facility. Triple Garage. Roof Shingles '15, A/C '17, Upgrd Plumbing '19.
Extras
Inclusions: Ss Fridge, Gas Cooktop, 2 Built In Ovens, 2 B/I Dishwashers, Microwave Oven, Steamer, Warming Drawer, Wine Fridge, Freezer, W/D Window Coverings, All Elfs, Pool Equipment. See Attachment For Lower Level Rooms.
Property Details
Facts for 2602 Bluffs Way, Burlington
Status
Days on Market: 15
Last Status: Sold
Sold Date: Apr 28, 2020
Closed Date: Jun 12, 2020
Expiry Date: Jul 14, 2020
Sold Price: $2,680,000
Unavailable Date: Apr 28, 2020
Input Date: Apr 14, 2020
Prior LSC: Sold
Property
Status: Sale
Property Type: Detached
Style: 2-Storey
Size (sq ft): 5000
Age: 16-30
Area: Burlington
Community: Rural Burlington
Availability Date: Flex
Assessment Amount: $2,793,000
Assessment Year: 2016
Inside
Bedrooms: 4
Bathrooms: 8
Kitchens: 1
Rooms: 12
Den/Family Room: Yes
Air Conditioning: Central Air
Fireplace: Yes
Laundry Level: Main
Washrooms: 8
Utilities
Electricity: Yes
Gas: Yes
Cable: Yes
Telephone: Yes
Building
Basement: Finished
Basement 2: Full
Heat Type: Forced Air
Heat Source: Gas
Exterior: Brick
Exterior: Stone
Elevator: N
UFFI: No
Energy Certificate: N
Green Verification Status: N
Water Supply Type: Drilled Well
Water Supply: Well
Physically Handicapped-Equipped: N
Special Designation: Unknown
Retirement: N
Parking
Driveway: Pvt Double
Garage Spaces: 3
Garage Type: Attached
Covered Parking Spaces: 10
Total Parking Spaces: 13
Fees
Tax Year: 2019
Tax Legal Description: Lot 13, Plan 20M883. S/T Ease, See Supplement
Taxes: $19,982
Highlights
Feature: Cul De Sac
Feature: Grnbelt/Conserv
Feature: Level
Feature: School
Feature: Wooded/Treed
Land
Cross Street: Guelph Line
Municipality District: Burlington
Fronting On: East
Pool: Inground
Sewer: Septic
Lot Depth: 391.67 Feet
Lot Frontage: 187.7 Feet
Acres: 2-4.99
Waterfront: None
Additional Media
- Virtual Tour: http://www.avu3d.com/landing-page/9012/2602BluffsWay
Rooms
Room details for 2602 Bluffs Way, Burlington
| Type | Dimensions | Description |
|---|---|---|
| Living Main | 3.99 x 5.18 | Fireplace |
| Dining Main | 4.57 x 6.12 | |
| Family Main | 5.26 x 7.24 | Fireplace |
| Kitchen Main | 5.46 x 5.51 | Eat-In Kitchen |
| Office Main | 4.09 x 4.70 | |
| Other Main | 3.53 x 3.66 | |
| Den Main | 3.78 x 8.25 | Fireplace |
| Laundry Main | 3.30 x 4.04 | |
| Master 2nd | 5.87 x 6.05 | |
| Br 2nd | 3.63 x 5.08 | |
| Br 2nd | 3.48 x 4.34 | |
| Br 2nd | 3.02 x 4.75 |
| XXXXXXXX | XXX XX, XXXX |
XXXX XXX XXXX |
$X,XXX,XXX |
| XXX XX, XXXX |
XXXXXX XXX XXXX |
$X,XXX,XXX | |
| XXXXXXXX | XXX XX, XXXX |
XXXXXXX XXX XXXX |
|
| XXX XX, XXXX |
XXXXXX XXX XXXX |
$X,XXX,XXX |
| XXXXXXXX XXXX | XXX XX, XXXX | $2,680,000 XXX XXXX |
| XXXXXXXX XXXXXX | XXX XX, XXXX | $2,799,000 XXX XXXX |
| XXXXXXXX XXXXXXX | XXX XX, XXXX | XXX XXXX |
| XXXXXXXX XXXXXX | XXX XX, XXXX | $3,488,000 XXX XXXX |

Brant Hills Public School
Elementary: PublicBruce T Lindley
Elementary: PublicSt Marks Separate School
Elementary: CatholicSt Timothy Separate School
Elementary: CatholicSt. Anne Catholic Elementary School
Elementary: CatholicAlton Village Public School
Elementary: PublicLester B. Pearson High School
Secondary: PublicM M Robinson High School
Secondary: PublicCorpus Christi Catholic Secondary School
Secondary: CatholicNotre Dame Roman Catholic Secondary School
Secondary: CatholicWaterdown District High School
Secondary: PublicDr. Frank J. Hayden Secondary School
Secondary: Public- 4 bath
- 4 bed
- 3500 sqft
2501 #1 Side Road, Burlington, Ontario • L7P 0S4 • Rural Burlington



