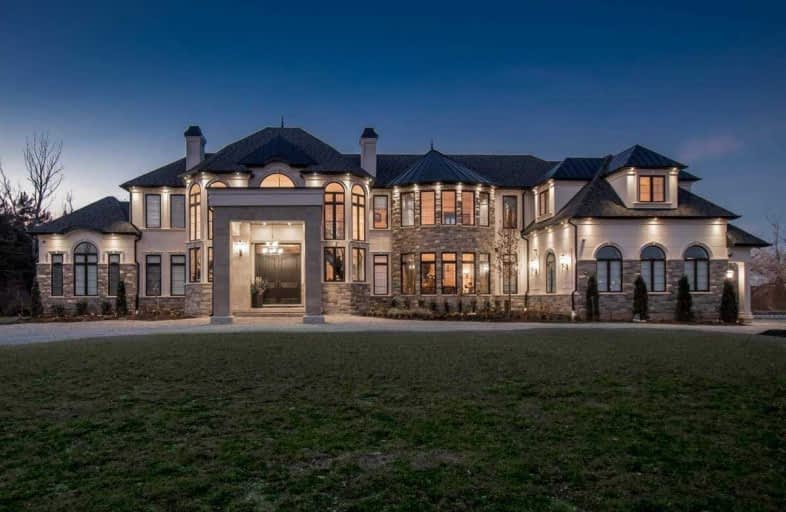Removed on Mar 08, 2019
Note: Property is not currently for sale or for rent.

-
Type: Detached
-
Style: 2-Storey
-
Size: 5000 sqft
-
Lot Size: 314.01 x 358.23 Feet
-
Age: No Data
-
Taxes: $3,971 per year
-
Days on Site: 60 Days
-
Added: Jan 07, 2019 (2 months on market)
-
Updated:
-
Last Checked: 3 hours ago
-
MLS®#: W4331228
-
Listed By: Sam mcdadi real estate inc., brokerage
Stunning Elegant Custom Built Home Located In The Escarpment Area Of Rural Burlington Sitting On A Gorgeous 2.5 Acre Lot. No Details Missed In This Exquisite Luxury Home With A Designer Showcase Interior Featuring A Master Bedroom Retreat On The Main Level With A Spa Like Ensuite & W/O To A Covered Loggia With A Gas Fireplace. Gorgeous Custom Kitchen With A Large Island, B/I Appliances, Large Eat In Area O/L The Rear Yard, Breath Taking Living Room
Extras
Open To Above Complete With Gas Fireplace & Large Windows That Bring In An Abundance Of Natural Light. 4 Gorgeous Bedrooms On The 2nd Level Each With Their Own Ensuite Bath, Plus A Nanny/In-Law Suite Above The Garage. This Home Features A
Property Details
Facts for 2649 2 Side Road, Burlington
Status
Days on Market: 60
Last Status: Terminated
Sold Date: Jan 01, 0001
Closed Date: Jan 01, 0001
Expiry Date: May 30, 2019
Unavailable Date: Mar 08, 2019
Input Date: Jan 07, 2019
Property
Status: Sale
Property Type: Detached
Style: 2-Storey
Size (sq ft): 5000
Area: Burlington
Community: Rural Burlington
Availability Date: 60/90/Tba
Inside
Bedrooms: 5
Bathrooms: 7
Kitchens: 1
Rooms: 12
Den/Family Room: Yes
Air Conditioning: Central Air
Fireplace: Yes
Washrooms: 7
Building
Basement: Full
Basement 2: Part Fin
Heat Type: Forced Air
Heat Source: Gas
Exterior: Stone
Exterior: Stucco/Plaster
Water Supply Type: Drilled Well
Water Supply: Well
Special Designation: Unknown
Parking
Driveway: Private
Garage Spaces: 3
Garage Type: Attached
Covered Parking Spaces: 8
Fees
Tax Year: 2018
Tax Legal Description: Pt Lt 1, Con 4 Ns Des As Pts 4 & 5 On 20R16429
Taxes: $3,971
Land
Cross Street: Guelph Line / 2 Side
Municipality District: Burlington
Fronting On: North
Pool: None
Sewer: Septic
Lot Depth: 358.23 Feet
Lot Frontage: 314.01 Feet
Additional Media
- Virtual Tour: http://www.mcdadi.net/sideroad2_2649
Rooms
Room details for 2649 2 Side Road, Burlington
| Type | Dimensions | Description |
|---|---|---|
| Living Main | 4.95 x 6.93 | Hardwood Floor, Fireplace, Picture Window |
| Dining Main | 3.58 x 4.90 | Hardwood Floor, Open Concept, Picture Window |
| Kitchen Main | 4.83 x 7.75 | Tile Floor, Centre Island, Stainless Steel Ap |
| Den Main | 3.99 x 3.99 | Hardwood Floor, Coffered Ceiling, Window |
| Mudroom Main | 3.35 x 3.51 | Tile Floor, W/O To Yard |
| Master Main | 4.22 x 6.38 | Hardwood Floor, 6 Pc Ensuite, Fireplace |
| 2nd Br 2nd | 3.73 x 4.27 | Broadloom, 3 Pc Ensuite, W/I Closet |
| 3rd Br 2nd | 3.78 x 3.96 | Broadloom, 3 Pc Ensuite, Closet |
| 4th Br 2nd | 3.78 x 3.96 | Broadloom, 3 Pc Ensuite, Closet |
| 5th Br 2nd | 3.53 x 3.71 | Hardwood Floor, 3 Pc Ensuite, W/I Closet |
| Family 2nd | 5.69 x 6.35 | Hardwood Floor, Wet Bar, Window |
| Media/Ent Lower | 4.47 x 5.41 |
| XXXXXXXX | XXX XX, XXXX |
XXXX XXX XXXX |
$X,XXX,XXX |
| XXX XX, XXXX |
XXXXXX XXX XXXX |
$X,XXX,XXX | |
| XXXXXXXX | XXX XX, XXXX |
XXXXXXX XXX XXXX |
|
| XXX XX, XXXX |
XXXXXX XXX XXXX |
$X,XXX,XXX | |
| XXXXXXXX | XXX XX, XXXX |
XXXXXXX XXX XXXX |
|
| XXX XX, XXXX |
XXXXXX XXX XXXX |
$X,XXX,XXX |
| XXXXXXXX XXXX | XXX XX, XXXX | $2,950,000 XXX XXXX |
| XXXXXXXX XXXXXX | XXX XX, XXXX | $3,398,800 XXX XXXX |
| XXXXXXXX XXXXXXX | XXX XX, XXXX | XXX XXXX |
| XXXXXXXX XXXXXX | XXX XX, XXXX | $3,498,800 XXX XXXX |
| XXXXXXXX XXXXXXX | XXX XX, XXXX | XXX XXXX |
| XXXXXXXX XXXXXX | XXX XX, XXXX | $3,649,000 XXX XXXX |

Brant Hills Public School
Elementary: PublicBruce T Lindley
Elementary: PublicSt Marks Separate School
Elementary: CatholicSt Timothy Separate School
Elementary: CatholicSt. Anne Catholic Elementary School
Elementary: CatholicAlton Village Public School
Elementary: PublicLester B. Pearson High School
Secondary: PublicM M Robinson High School
Secondary: PublicNotre Dame Roman Catholic Secondary School
Secondary: CatholicJean Vanier Catholic Secondary School
Secondary: CatholicWaterdown District High School
Secondary: PublicDr. Frank J. Hayden Secondary School
Secondary: Public

