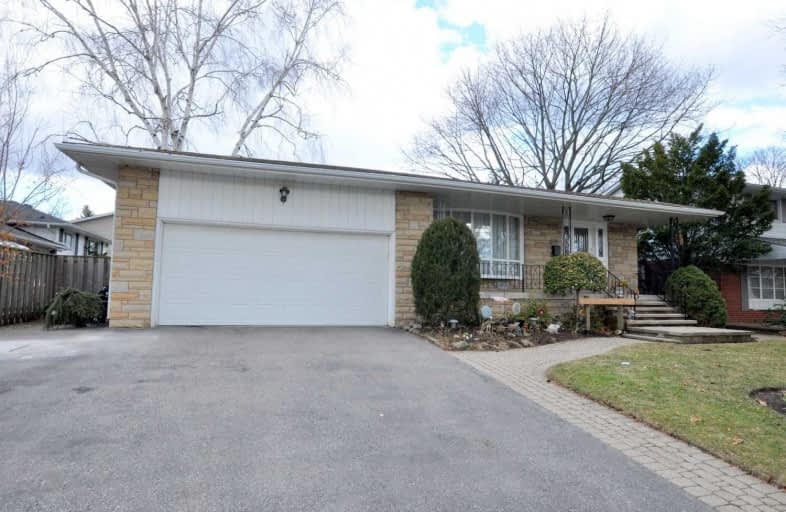Sold on Mar 07, 2020
Note: Property is not currently for sale or for rent.

-
Type: Detached
-
Style: Backsplit 4
-
Lot Size: 60 x 115.09 Feet
-
Age: 51-99 years
-
Taxes: $5,408 per year
-
Days on Site: 2 Days
-
Added: Mar 05, 2020 (2 days on market)
-
Updated:
-
Last Checked: 2 hours ago
-
MLS®#: W4711224
-
Listed By: Apex results realty inc., brokerage
This Home Is Being Sold By The Original Owner And Has Therefore Never Been On The Market. It Offers Tremendous Opportunity In An Excellent Location. Very Livable As Is But It Would Benefit From Your Updates And Renovations To Bring Out The Full Value Of The Layout And Lot. Spacious Four Level Backsplit With Grade Level Family Room Walkout To Private Yard. Oak Hardwood Under Broadloom, Cove Mouldings, Generous Room Sizes And Plenty Of Square Footage For A
Extras
Large Or Growing Family. Consider An Open Concept Layout On The Main Level. Situated On A Quiet, Tree Lined Street Close To Parks And A Short Walk To The Lake.
Property Details
Facts for 273 Juniper Avenue, Burlington
Status
Days on Market: 2
Last Status: Sold
Sold Date: Mar 07, 2020
Closed Date: May 08, 2020
Expiry Date: Jun 30, 2020
Sold Price: $945,000
Unavailable Date: Mar 07, 2020
Input Date: Mar 05, 2020
Prior LSC: Listing with no contract changes
Property
Status: Sale
Property Type: Detached
Style: Backsplit 4
Age: 51-99
Area: Burlington
Community: Shoreacres
Availability Date: Immediate
Assessment Amount: $735,000
Assessment Year: 2016
Inside
Bedrooms: 4
Bathrooms: 3
Kitchens: 1
Rooms: 8
Den/Family Room: Yes
Air Conditioning: Central Air
Fireplace: No
Laundry Level: Lower
Central Vacuum: N
Washrooms: 3
Building
Basement: Full
Basement 2: Unfinished
Heat Type: Forced Air
Heat Source: Gas
Exterior: Alum Siding
Exterior: Brick
Elevator: N
UFFI: No
Water Supply: Municipal
Special Designation: Unknown
Other Structures: Garden Shed
Retirement: N
Parking
Driveway: Pvt Double
Garage Spaces: 2
Garage Type: Attached
Covered Parking Spaces: 4
Total Parking Spaces: 6
Fees
Tax Year: 2019
Tax Legal Description: Lt 46, Pl 1376;S/T 221022
Taxes: $5,408
Land
Cross Street: Spruce Avenue
Municipality District: Burlington
Fronting On: East
Parcel Number: 070190100
Pool: None
Sewer: Sewers
Lot Depth: 115.09 Feet
Lot Frontage: 60 Feet
Lot Irregularities: Rectangle
Acres: < .50
Zoning: Urban
Rooms
Room details for 273 Juniper Avenue, Burlington
| Type | Dimensions | Description |
|---|---|---|
| Living 2nd | 4.19 x 4.65 | Hardwood Floor |
| Dining 2nd | 3.48 x 3.56 | Hardwood Floor |
| Kitchen 2nd | 2.97 x 5.92 | |
| Family Main | 4.04 x 7.57 | Hardwood Floor |
| Br Main | 3.38 x 3.73 | Hardwood Floor |
| Bathroom Main | - | 3 Pc Bath |
| Master 2nd | 4.37 x 4.62 | Hardwood Floor |
| 2nd Br 2nd | 3.15 x 4.37 | Hardwood Floor |
| 3rd Br 2nd | 2.87 x 3.48 | Hardwood Floor |
| Bathroom 2nd | - | 3 Pc Bath |
| Bathroom 2nd | - | 2 Pc Ensuite |
| Rec Lower | 4.06 x 4.32 |
| XXXXXXXX | XXX XX, XXXX |
XXXX XXX XXXX |
$XXX,XXX |
| XXX XX, XXXX |
XXXXXX XXX XXXX |
$XXX,XXX |
| XXXXXXXX XXXX | XXX XX, XXXX | $945,000 XXX XXXX |
| XXXXXXXX XXXXXX | XXX XX, XXXX | $949,000 XXX XXXX |

St Patrick Separate School
Elementary: CatholicPauline Johnson Public School
Elementary: PublicAscension Separate School
Elementary: CatholicMohawk Gardens Public School
Elementary: PublicFrontenac Public School
Elementary: PublicPineland Public School
Elementary: PublicGary Allan High School - SCORE
Secondary: PublicGary Allan High School - Bronte Creek
Secondary: PublicGary Allan High School - Burlington
Secondary: PublicRobert Bateman High School
Secondary: PublicAssumption Roman Catholic Secondary School
Secondary: CatholicNelson High School
Secondary: Public- 3 bath
- 4 bed
3469 Rockwood Drive, Burlington, Ontario • L7N 2R1 • Roseland



