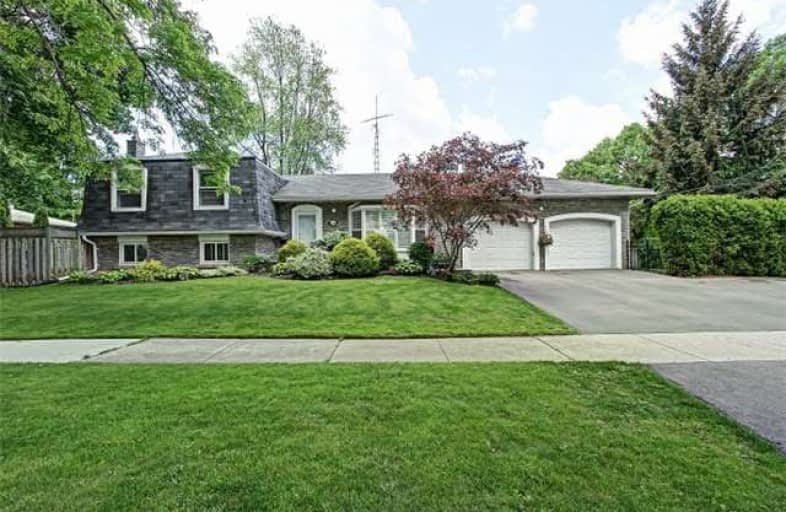
St Patrick Separate School
Elementary: Catholic
1.46 km
Pauline Johnson Public School
Elementary: Public
1.21 km
Ascension Separate School
Elementary: Catholic
1.40 km
Mohawk Gardens Public School
Elementary: Public
1.44 km
Frontenac Public School
Elementary: Public
1.49 km
Pineland Public School
Elementary: Public
0.85 km
Gary Allan High School - SCORE
Secondary: Public
2.15 km
Gary Allan High School - Bronte Creek
Secondary: Public
2.89 km
Gary Allan High School - Burlington
Secondary: Public
2.85 km
Robert Bateman High School
Secondary: Public
1.22 km
Assumption Roman Catholic Secondary School
Secondary: Catholic
2.99 km
Nelson High School
Secondary: Public
1.21 km










