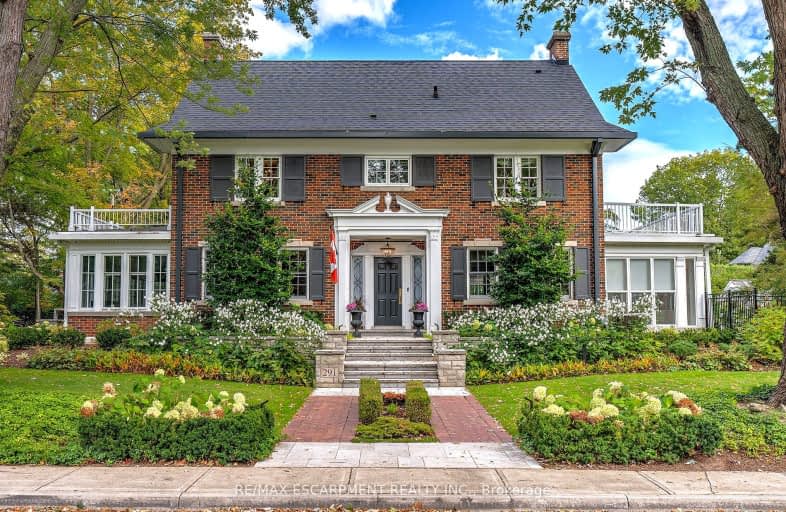Somewhat Walkable
- Some errands can be accomplished on foot.
Some Transit
- Most errands require a car.
Very Bikeable
- Most errands can be accomplished on bike.

Lakeshore Public School
Elementary: PublicRyerson Public School
Elementary: PublicSt Raphaels Separate School
Elementary: CatholicTecumseh Public School
Elementary: PublicSt Paul School
Elementary: CatholicJohn T Tuck Public School
Elementary: PublicGary Allan High School - SCORE
Secondary: PublicGary Allan High School - Bronte Creek
Secondary: PublicGary Allan High School - Burlington
Secondary: PublicBurlington Central High School
Secondary: PublicAssumption Roman Catholic Secondary School
Secondary: CatholicNelson High School
Secondary: Public-
Sam's Grill
3017 New Street, Burlington, ON L7R 1K3 0.72km -
The Poacher
436 Pearl Street, Burlington, ON L7R 2N1 1.75km -
Sunset Bistro
399 Elizabeth Street, Suite 1-3, Burlington, ON L7R 0A4 1.8km
-
JC’s Hot Bagels
3011 New Street, Burlington, ON L7R 1K3 0.71km -
McDonald's
689 Guelph Line Rd., Burlington, ON L7R 3M7 1.49km -
Tamp Coffee Co
2049 Pine Street, Unit 65, Burlington, ON L7R 1E9 1.79km
-
GoodLife Fitness
777 Guelph Line, Burlington, ON L7R 3N2 1.93km -
Cedar Springs Health Racquet & Sportsclub
960 Cumberland Avenue, Burlington, ON L7N 3J6 2.71km -
Planet Fitness
3060 Davidson Court, Unit 1005, Burlington, ON L7M 4X7 3.2km
-
Shoppers Drug Mart
900 Maple Avenue, Unit A6A, Burlington, ON L7S 2J8 3.53km -
Shoppers Drug Mart
4524 New Street, Burlington, ON L7L 6B1 3.94km -
Rexall Pharmaplus
5061 New Street, Burlington, ON L7L 1V1 4.02km
-
Sioux Lookout Park
3252 Lakeshore Rd E, Burlington ON 0.69km -
Tuck Park
Spruce Ave, Burlington ON 1.31km -
Spencer Smith Park
1400 Lakeshore Rd (Maple), Burlington ON L7S 1Y2 2.47km
-
CIBC
575 Brant St (Victoria St), Burlington ON L7R 2G6 2.05km -
TD Bank Financial Group
450 Appleby Line (at Appleby Ln.), Burlington ON L7L 2Y2 3.92km -
TD Canada Trust Branch and ATM
450 Appleby Line, Burlington ON L7L 2Y2 3.93km








