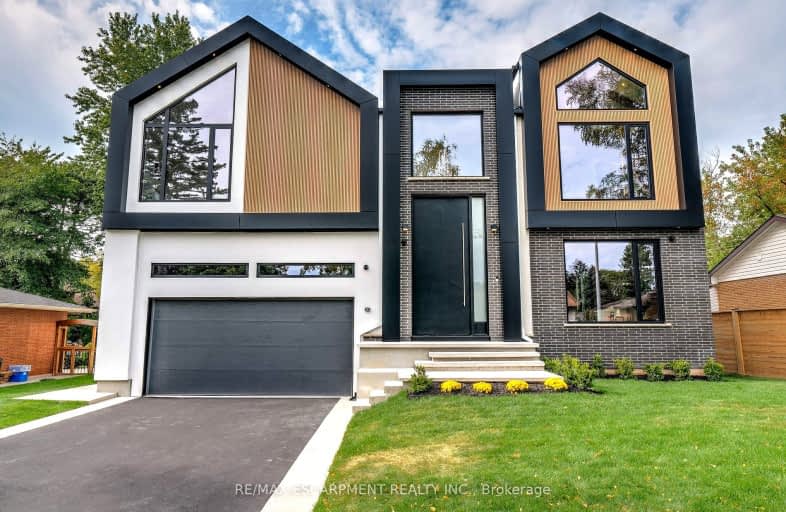Car-Dependent
- Most errands require a car.
43
/100
Some Transit
- Most errands require a car.
38
/100
Bikeable
- Some errands can be accomplished on bike.
61
/100

Ryerson Public School
Elementary: Public
1.26 km
St Raphaels Separate School
Elementary: Catholic
0.49 km
St Paul School
Elementary: Catholic
1.59 km
Pauline Johnson Public School
Elementary: Public
1.57 km
John T Tuck Public School
Elementary: Public
0.99 km
Pineland Public School
Elementary: Public
2.18 km
Gary Allan High School - SCORE
Secondary: Public
0.87 km
Gary Allan High School - Bronte Creek
Secondary: Public
1.55 km
Gary Allan High School - Burlington
Secondary: Public
1.50 km
Robert Bateman High School
Secondary: Public
2.43 km
Assumption Roman Catholic Secondary School
Secondary: Catholic
1.79 km
Nelson High School
Secondary: Public
0.74 km
-
Spruce ave
5000 Spruce Ave (Appleby Line), Burlington ON L7L 1G1 2.03km -
Port Nelson Park
3000 Lakeshore Rd, Burlington ON 2.41km -
Fothergill Woods Park
ON 3.52km
-
TD Bank Financial Group
4031 Fairview St, Burlington ON L7L 2A4 1.75km -
TD Bank Financial Group
777 Guelph Line, Burlington ON L7R 3N2 2.87km -
CIBC
2400 Fairview St (Fairview St & Guelph Line), Burlington ON L7R 2E4 3.04km





