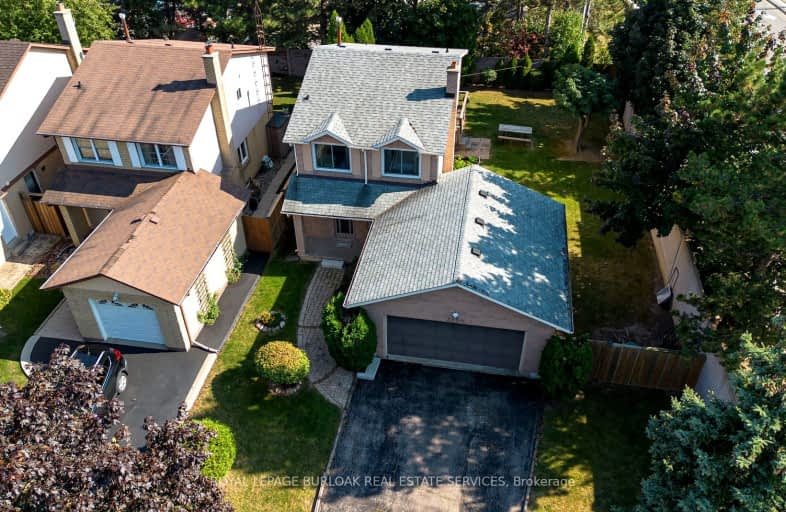Very Walkable
- Most errands can be accomplished on foot.
Some Transit
- Most errands require a car.
Very Bikeable
- Most errands can be accomplished on bike.

Dr Charles Best Public School
Elementary: PublicBruce T Lindley
Elementary: PublicCanadian Martyrs School
Elementary: CatholicRolling Meadows Public School
Elementary: PublicSt Timothy Separate School
Elementary: CatholicSt Gabriel School
Elementary: CatholicThomas Merton Catholic Secondary School
Secondary: CatholicLester B. Pearson High School
Secondary: PublicBurlington Central High School
Secondary: PublicM M Robinson High School
Secondary: PublicNotre Dame Roman Catholic Secondary School
Secondary: CatholicDr. Frank J. Hayden Secondary School
Secondary: Public-
Barra Fion
1505 Guelph Line, Burlington, ON L7P 3B6 0.45km -
Gator Ted's Tap & Grill
1505 Guelph Line, Burlington, ON L7P 3B6 0.46km -
Jersey's Bar & Grill
18 - 1450 Headon Road, Burlington, ON L7M 3Z5 1.39km
-
McDonald's
1505 Guelph Line, Burlington, ON L7P 3B6 0.37km -
Tim Hortons
1170 Guelph Line, Burlington, ON L7P 2S9 1.64km -
Tim Hortons
2201 Brant Street, Burlington, ON L7P 3N8 1.82km
-
Planet Fitness
3060 Davidson Court, Unit 1005, Burlington, ON L7M 4X7 1.82km -
Eat The Frog Fitness- Burlington
3505 Upper Middle Rd, Burlington, ON L7M 4C6 1.87km -
epc
3466 Mainway, Burlington, ON L7M 1A8 2.15km
-
Shoppers Drug Mart
3505 Upper Middle Road, Burlington, ON L7M 4C6 1.87km -
Morelli's Pharmacy
2900 Walkers Line, Burlington, ON L7M 4M8 2.63km -
Shoppers Drug Mart
Millcroft Shopping Centre, 2080 Appleby Line, Burlington, ON L7L 6M6 4.09km
-
Gino's Pizza
2025 Guelph Line, Burlington, ON L7P 4M8 0.12km -
Pane Fresco
2025 Guelph Line, Burlington, ON L7P 4M8 0.18km -
Primal Cravings
2188 Mountain Grove, Unit 102, Burlington, ON L7P 2J3 0.19km
-
Burlington Power Centre
1250 Brant Street, Burlington, ON L7P 1X8 2.54km -
Burlington Centre
777 Guelph Line, Suite 210, Burlington, ON L7R 3N2 2.89km -
Millcroft Shopping Centre
2000-2080 Appleby Line, Burlington, ON L7L 6M6 4.05km
-
Fortinos
2025 Guelph Line, Burlington, ON L7P 4M8 0.17km -
Food Basics
1505 Guelph Line, Burlington, ON L7P 3B6 0.41km -
NoFrills
2400 Guelph Line, Burlington, ON L7P 4P2 1.32km
-
LCBO
3041 Walkers Line, Burlington, ON L5L 5Z6 3.01km -
The Beer Store
396 Elizabeth St, Burlington, ON L7R 2L6 5.13km -
Liquor Control Board of Ontario
5111 New Street, Burlington, ON L7L 1V2 5.87km
-
Maple Mechanical
3333 Mainway, Suite B, Burlington, ON L7M 1A6 1.79km -
Stop N Go Automotive Centre
2425 Industrial Street, Burlington, ON L7P 1A6 1.94km -
Petro-Canada
3515 Upper Middle Road, Burlington, ON L7R 3X5 1.96km
-
SilverCity Burlington Cinemas
1250 Brant Street, Burlington, ON L7P 1G6 2.58km -
Cinestarz
460 Brant Street, Unit 3, Burlington, ON L7R 4B6 4.88km -
Encore Upper Canada Place Cinemas
460 Brant St, Unit 3, Burlington, ON L7R 4B6 4.88km
-
Burlington Public Library
2331 New Street, Burlington, ON L7R 1J4 4.51km -
Burlington Public Libraries & Branches
676 Appleby Line, Burlington, ON L7L 5Y1 5.05km -
The Harmony Cafe
2331 New Street, Burlington, ON L7R 1J4 4.51km
-
Joseph Brant Hospital
1245 Lakeshore Road, Burlington, ON L7S 0A2 5.76km -
Walk-In Clinic
2025 Guelph Line, Burlington, ON L7P 4M8 0.1km -
Halton Medix
4265 Thomas Alton Boulevard, Burlington, ON L7M 0M9 3.83km
-
Ireland Park
Deer Run Ave, Burlington ON 0.94km -
Newport Park
ON 2.19km -
Tansley Woods Community Centre & Public Library
1996 Itabashi Way (Upper Middle Rd.), Burlington ON L7M 4J8 2.57km
-
TD Canada Trust Branch and ATM
1505 Guelph Line, Burlington ON L7P 3B6 0.39km -
RBC Royal Bank
3030 Mainway, Burlington ON L7M 1A3 1.57km -
TD Bank Financial Group
2931 Walkers Line, Burlington ON L7M 4M6 2.77km













