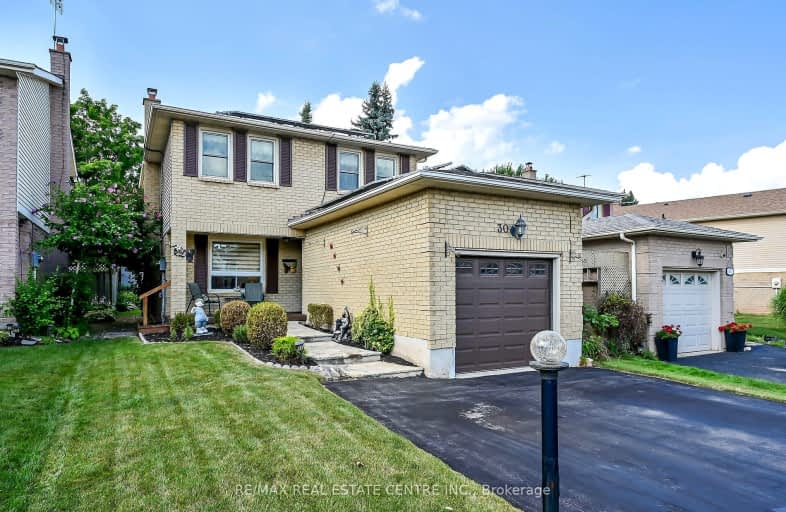Very Walkable
- Most errands can be accomplished on foot.
79
/100
Some Transit
- Most errands require a car.
40
/100
Very Bikeable
- Most errands can be accomplished on bike.
79
/100

Dr Charles Best Public School
Elementary: Public
0.93 km
Bruce T Lindley
Elementary: Public
1.28 km
Canadian Martyrs School
Elementary: Catholic
1.20 km
Rolling Meadows Public School
Elementary: Public
1.06 km
St Timothy Separate School
Elementary: Catholic
0.97 km
St Gabriel School
Elementary: Catholic
1.30 km
Thomas Merton Catholic Secondary School
Secondary: Catholic
4.09 km
Lester B. Pearson High School
Secondary: Public
1.53 km
Burlington Central High School
Secondary: Public
4.45 km
M M Robinson High School
Secondary: Public
0.38 km
Notre Dame Roman Catholic Secondary School
Secondary: Catholic
1.32 km
Dr. Frank J. Hayden Secondary School
Secondary: Public
3.46 km
-
Mountainside Park
2205 Mount Forest Dr, Burlington ON L7P 2R6 1.59km -
Newport Park
ON 2.13km -
Tansley Woods Community Centre & Public Library
1996 Itabashi Way (Upper Middle Rd.), Burlington ON L7M 4J8 2.5km
-
President's Choice Financial ATM
1450 Headon Rd, Burlington ON L7M 3Z5 1.33km -
BDC-Banque de Developpement du Canada
4145 N Service Rd, Burlington ON L7L 6A3 1.79km -
TD Bank Financial Group
2222 Brant St (at Upper Middle Rd.), Burlington ON L7P 4L5 1.98km













