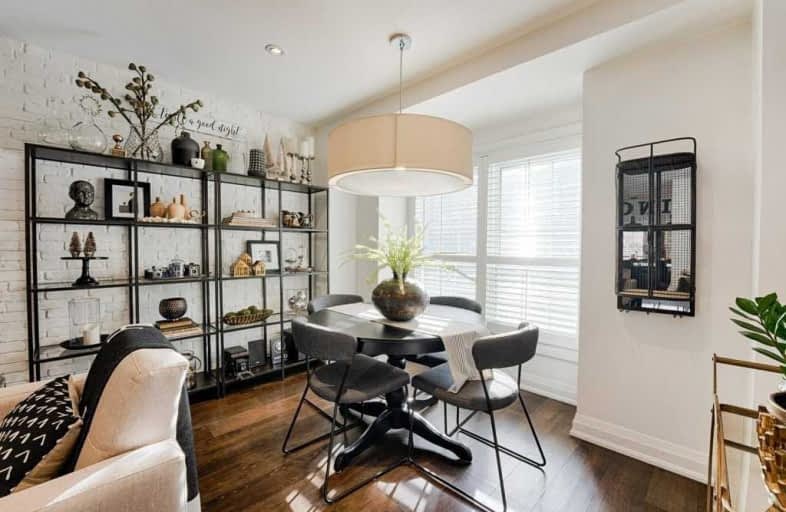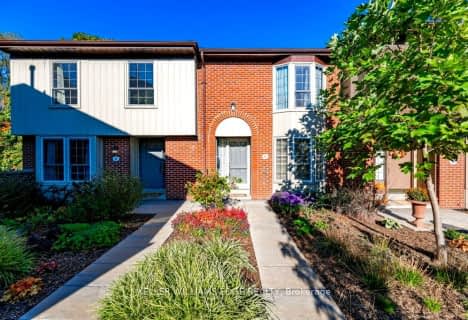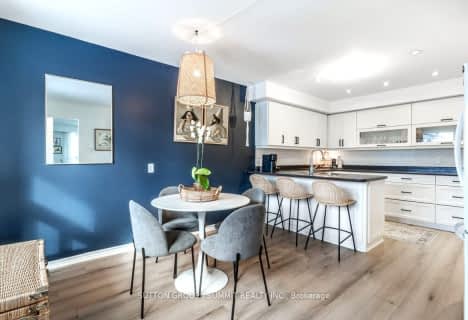Very Walkable
- Most errands can be accomplished on foot.
Some Transit
- Most errands require a car.
Very Bikeable
- Most errands can be accomplished on bike.

Lakeshore Public School
Elementary: PublicRyerson Public School
Elementary: PublicTecumseh Public School
Elementary: PublicSt Paul School
Elementary: CatholicTom Thomson Public School
Elementary: PublicJohn T Tuck Public School
Elementary: PublicGary Allan High School - SCORE
Secondary: PublicGary Allan High School - Bronte Creek
Secondary: PublicThomas Merton Catholic Secondary School
Secondary: CatholicGary Allan High School - Burlington
Secondary: PublicBurlington Central High School
Secondary: PublicAssumption Roman Catholic Secondary School
Secondary: Catholic-
Port Nelson Park
3000 Lakeshore Rd, Burlington ON 1.29km -
Sioux Lookout Park
3252 Lakeshore Rd E, Burlington ON 1.49km -
Tuck Park
Spruce Ave, Burlington ON 1.62km
-
Scotiabank
4011 New St, Burlington ON L7L 1S8 1.97km -
Healthcare and Municipal Employees Credit Union
426 Brant St, Burlington ON L7R 2G2 1.98km -
DUCA Financial Services Credit Union Ltd
2017 Mount Forest Dr, Burlington ON L7P 1H4 3.34km
For Sale
- 2 bath
- 3 bed
- 1000 sqft
38-2200 Glenwood School Drive, Burlington, Ontario • L7R 4H3 • Freeman







