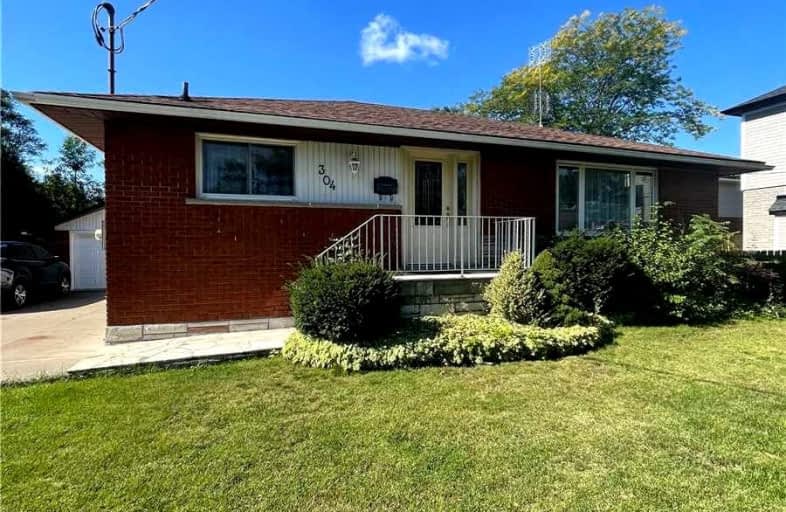
St Patrick Separate School
Elementary: Catholic
1.18 km
Pauline Johnson Public School
Elementary: Public
1.19 km
Ascension Separate School
Elementary: Catholic
1.05 km
Mohawk Gardens Public School
Elementary: Public
1.12 km
Frontenac Public School
Elementary: Public
1.17 km
Pineland Public School
Elementary: Public
0.50 km
Gary Allan High School - SCORE
Secondary: Public
2.43 km
Gary Allan High School - Bronte Creek
Secondary: Public
3.20 km
Gary Allan High School - Burlington
Secondary: Public
3.15 km
Robert Bateman High School
Secondary: Public
0.88 km
Assumption Roman Catholic Secondary School
Secondary: Catholic
3.24 km
Nelson High School
Secondary: Public
1.42 km









