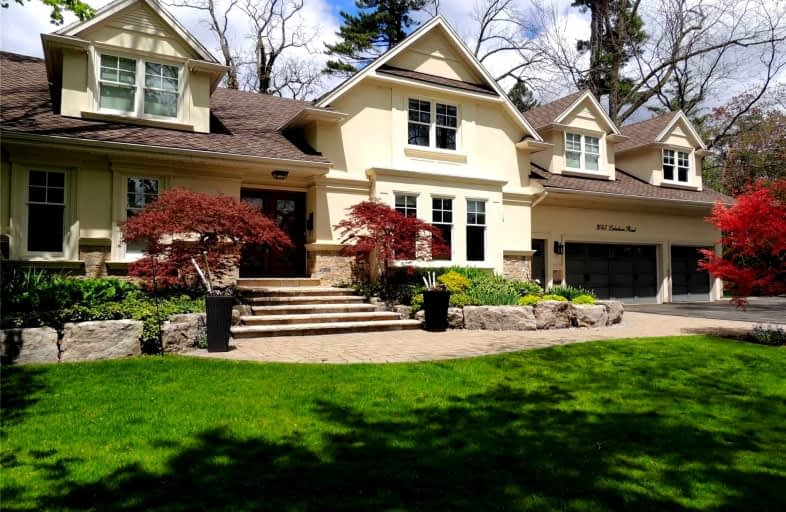
Lakeshore Public School
Elementary: Public
0.98 km
Ryerson Public School
Elementary: Public
1.95 km
St Raphaels Separate School
Elementary: Catholic
2.34 km
Tecumseh Public School
Elementary: Public
1.71 km
St Paul School
Elementary: Catholic
1.50 km
John T Tuck Public School
Elementary: Public
1.30 km
Gary Allan High School - SCORE
Secondary: Public
1.72 km
Gary Allan High School - Bronte Creek
Secondary: Public
0.98 km
Gary Allan High School - Burlington
Secondary: Public
1.02 km
Burlington Central High School
Secondary: Public
2.44 km
Assumption Roman Catholic Secondary School
Secondary: Catholic
1.68 km
Nelson High School
Secondary: Public
2.79 km





