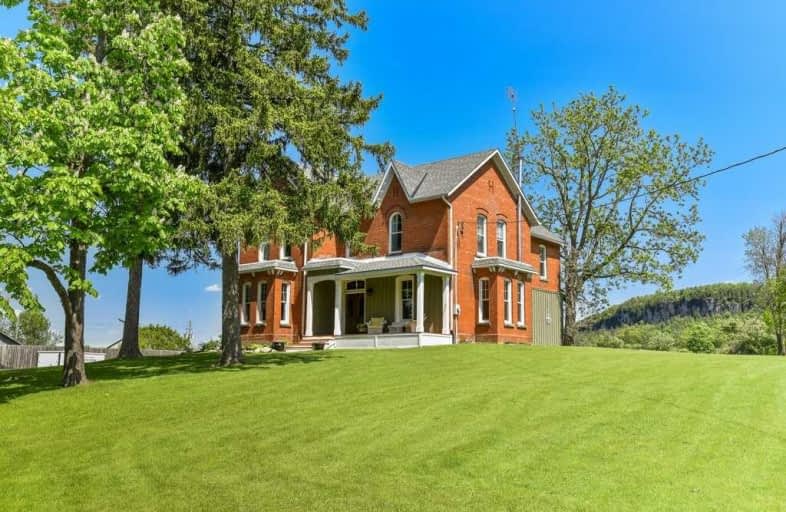Sold on Feb 13, 2020
Note: Property is not currently for sale or for rent.

-
Type: Detached
-
Style: 2-Storey
-
Size: 3500 sqft
-
Lot Size: 231.49 x 537.62 Feet
-
Age: 100+ years
-
Taxes: $2,092 per year
-
Days on Site: 34 Days
-
Added: Jan 10, 2020 (1 month on market)
-
Updated:
-
Last Checked: 2 hours ago
-
MLS®#: W4665299
-
Listed By: Keller williams edge realty, brokerage
Drive Down The Country Lane To This Incredible Premium Built Farmhouse Originating From 1886 Tucked Away Sitting On 3.97 Magnificent Acres Here In North Burlington. This Elegant Double Brick Home Was Updated & Lovingly Restored In 2006 Including New Wiring/ Plumbing/Insulation. 10-Foot Ceilings Both Main Level And Bedroom Level. In Keeping With The Aesthetics Of The Original Home, The Front Porch Welcomes You To Sit And Listen To The Church Bells On A Breeze
Extras
Inclusions: All Elf, All Window Coverings, Gas Stove, Dishwasher (As Is), Fridge, Gas Hot Water Heater, Washer, Dryer & Freezer
Property Details
Facts for 3048 Britannia Road, Burlington
Status
Days on Market: 34
Last Status: Sold
Sold Date: Feb 13, 2020
Closed Date: Sep 08, 2020
Expiry Date: Mar 10, 2020
Sold Price: $1,520,000
Unavailable Date: Feb 13, 2020
Input Date: Jan 10, 2020
Property
Status: Sale
Property Type: Detached
Style: 2-Storey
Size (sq ft): 3500
Age: 100+
Area: Burlington
Community: Rural Burlington
Availability Date: 90+ Days
Assessment Amount: $311,250
Assessment Year: 2019
Inside
Bedrooms: 4
Bathrooms: 2
Kitchens: 1
Rooms: 9
Den/Family Room: Yes
Air Conditioning: Central Air
Fireplace: Yes
Laundry Level: Main
Central Vacuum: N
Washrooms: 2
Utilities
Electricity: Yes
Cable: Yes
Telephone: Yes
Building
Basement: Unfinished
Heat Type: Forced Air
Heat Source: Grnd Srce
Exterior: Brick
Elevator: N
UFFI: No
Energy Certificate: N
Green Verification Status: N
Water Supply Type: Drilled Well
Water Supply: Well
Special Designation: Unknown
Retirement: N
Parking
Driveway: Lane
Garage Spaces: 4
Garage Type: Detached
Covered Parking Spaces: 10
Total Parking Spaces: 14
Fees
Tax Year: 2019
Tax Legal Description: Ptlt5,Con4Ns,Part1,20R4122;*
Taxes: $2,092
Highlights
Feature: Clear View
Feature: Fenced Yard
Feature: Golf
Feature: Grnbelt/Conserv
Feature: Level
Feature: School Bus Route
Land
Cross Street: Guelph Line
Municipality District: Burlington
Fronting On: South
Parcel Number: 071980004
Pool: None
Sewer: Septic
Lot Depth: 537.62 Feet
Lot Frontage: 231.49 Feet
Lot Irregularities: 3.97 Acres
Acres: 2-4.99
Zoning: Agricultural
Waterfront: None
Additional Media
- Virtual Tour: https://unbranded.youriguide.com/3048_britannia_rd_burlington_on
Rooms
Room details for 3048 Britannia Road, Burlington
| Type | Dimensions | Description |
|---|---|---|
| Family Main | 5.57 x 6.73 | Fireplace |
| Dining Main | 4.89 x 6.22 | |
| Breakfast Main | 2.93 x 3.49 | |
| Kitchen Main | 4.94 x 6.43 | |
| Office Main | 3.51 x 4.89 | |
| Mudroom Main | 2.79 x 4.66 | |
| Master 2nd | 6.52 x 6.66 | |
| 2nd Br 2nd | 4.16 x 4.91 | |
| 3rd Br 2nd | 3.68 x 4.20 | |
| 4th Br 2nd | 2.90 x 4.20 | |
| Laundry 2nd | 2.07 x 2.75 | |
| Utility Bsmt | - |
| XXXXXXXX | XXX XX, XXXX |
XXXX XXX XXXX |
$X,XXX,XXX |
| XXX XX, XXXX |
XXXXXX XXX XXXX |
$X,XXX,XXX | |
| XXXXXXXX | XXX XX, XXXX |
XXXXXXXX XXX XXXX |
|
| XXX XX, XXXX |
XXXXXX XXX XXXX |
$X,XXX,XXX | |
| XXXXXXXX | XXX XX, XXXX |
XXXXXXX XXX XXXX |
|
| XXX XX, XXXX |
XXXXXX XXX XXXX |
$X,XXX,XXX | |
| XXXXXXXX | XXX XX, XXXX |
XXXXXXX XXX XXXX |
|
| XXX XX, XXXX |
XXXXXX XXX XXXX |
$X,XXX,XXX |
| XXXXXXXX XXXX | XXX XX, XXXX | $1,520,000 XXX XXXX |
| XXXXXXXX XXXXXX | XXX XX, XXXX | $1,595,000 XXX XXXX |
| XXXXXXXX XXXXXXXX | XXX XX, XXXX | XXX XXXX |
| XXXXXXXX XXXXXX | XXX XX, XXXX | $1,628,000 XXX XXXX |
| XXXXXXXX XXXXXXX | XXX XX, XXXX | XXX XXXX |
| XXXXXXXX XXXXXX | XXX XX, XXXX | $1,698,000 XXX XXXX |
| XXXXXXXX XXXXXXX | XXX XX, XXXX | XXX XXXX |
| XXXXXXXX XXXXXX | XXX XX, XXXX | $1,775,000 XXX XXXX |

Kilbride Public School
Elementary: PublicLumen Christi Catholic Elementary School Elementary School
Elementary: CatholicSt. Benedict Elementary Catholic School
Elementary: CatholicQueen of Heaven Elementary Catholic School
Elementary: CatholicP. L. Robertson Public School
Elementary: PublicEscarpment View Public School
Elementary: PublicE C Drury/Trillium Demonstration School
Secondary: ProvincialGary Allan High School - Milton
Secondary: PublicMilton District High School
Secondary: PublicNotre Dame Roman Catholic Secondary School
Secondary: CatholicJean Vanier Catholic Secondary School
Secondary: CatholicDr. Frank J. Hayden Secondary School
Secondary: Public

