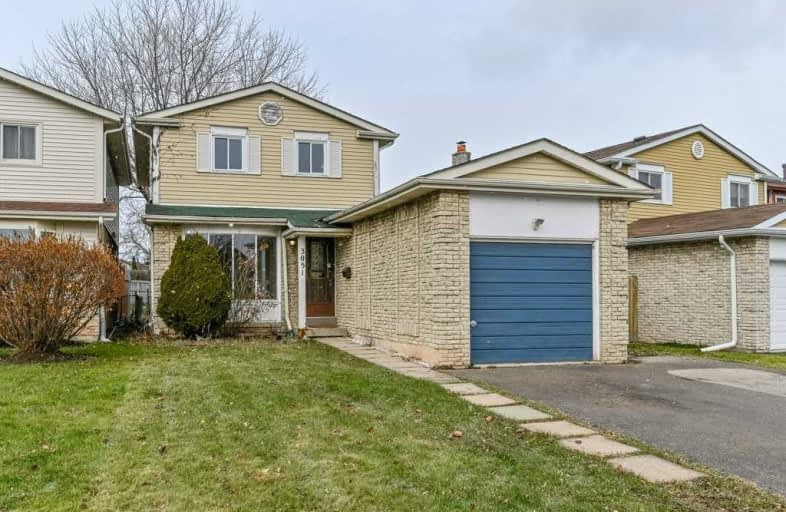Sold on Feb 07, 2020
Note: Property is not currently for sale or for rent.

-
Type: Detached
-
Style: 2-Storey
-
Size: 1100 sqft
-
Lot Size: 39.84 x 120.57 Feet
-
Age: 31-50 years
-
Taxes: $3,130 per year
-
Days on Site: 58 Days
-
Added: Dec 11, 2019 (1 month on market)
-
Updated:
-
Last Checked: 3 hours ago
-
MLS®#: W4652084
-
Listed By: Re/max escarpment frank realty, brokerage
Rare Find! 3 Bdrm Home In Great Burlington Location! Conveniently Located To Shopping Schools & Hwy Access! Hardwood Floors On Upper & Main Level, Fully Finished Basement! Fenced Rear Yard With Large Mature Trees. Start To Build Your Own Equity By Adding Your Finishing Touches.
Extras
Priced To Sell! Excellent Location. No Rental Items, Immed Possession Avail. Washer, Dryer, Fridege, Stove, Dishwasher Included. Patch On Ceiling In Dining Room Repaired Last Year . Att Sch B 24 Hr Irrevocable
Property Details
Facts for L7M 1-3051 Driftwood Drive, Burlington
Status
Days on Market: 58
Last Status: Sold
Sold Date: Feb 07, 2020
Closed Date: Apr 01, 2020
Expiry Date: May 09, 2020
Sold Price: $650,000
Unavailable Date: Feb 07, 2020
Input Date: Dec 11, 2019
Property
Status: Sale
Property Type: Detached
Style: 2-Storey
Size (sq ft): 1100
Age: 31-50
Area: Burlington
Community: Headon
Availability Date: Immediate
Assessment Amount: $427,000
Assessment Year: 2016
Inside
Bedrooms: 3
Bathrooms: 2
Kitchens: 1
Rooms: 6
Den/Family Room: No
Air Conditioning: Central Air
Fireplace: Yes
Laundry Level: Lower
Washrooms: 2
Building
Basement: Finished
Basement 2: Full
Heat Type: Forced Air
Heat Source: Gas
Exterior: Alum Siding
Exterior: Brick
Water Supply: Municipal
Special Designation: Unknown
Parking
Driveway: Pvt Double
Garage Spaces: 1
Garage Type: Attached
Covered Parking Spaces: 2
Total Parking Spaces: 3
Fees
Tax Year: 2019
Tax Legal Description: Pcl 36-1 , Sec M174 ; Pt Lt 36 , Pl M174 , Part 4*
Taxes: $3,130
Land
Cross Street: Autumn Hill Cres
Municipality District: Burlington
Fronting On: West
Parcel Number: 07223011
Pool: None
Sewer: Sewers
Lot Depth: 120.57 Feet
Lot Frontage: 39.84 Feet
Rooms
Room details for L7M 1-3051 Driftwood Drive, Burlington
| Type | Dimensions | Description |
|---|---|---|
| Foyer Main | - | |
| Living Main | 3.19 x 6.74 | Combined W/Dining, Hardwood Floor |
| Kitchen Main | 2.41 x 2.97 | Eat-In Kitchen |
| Bathroom Main | - | 2 Pc Bath |
| Master 2nd | 3.18 x 4.44 | Hardwood Floor |
| Br 2nd | 2.73 x 3.82 | Hardwood Floor |
| Br 2nd | 2.78 x 2.83 | Hardwood Floor |
| Bathroom 2nd | - | 4 Pc Bath |
| Rec Bsmt | 4.04 x 9.19 | Fireplace |
| Laundry Bsmt | 2.24 x 1.77 | |
| Utility Bsmt | 1.97 x 3.64 |
| XXXXXXXX | XXX XX, XXXX |
XXXX XXX XXXX |
$XXX,XXX |
| XXX XX, XXXX |
XXXXXX XXX XXXX |
$XXX,XXX |
| XXXXXXXX XXXX | XXX XX, XXXX | $650,000 XXX XXXX |
| XXXXXXXX XXXXXX | XXX XX, XXXX | $654,900 XXX XXXX |

Paul A Fisher Public School
Elementary: PublicBrant Hills Public School
Elementary: PublicBruce T Lindley
Elementary: PublicSt Marks Separate School
Elementary: CatholicRolling Meadows Public School
Elementary: PublicSt Timothy Separate School
Elementary: CatholicThomas Merton Catholic Secondary School
Secondary: CatholicLester B. Pearson High School
Secondary: PublicM M Robinson High School
Secondary: PublicCorpus Christi Catholic Secondary School
Secondary: CatholicNotre Dame Roman Catholic Secondary School
Secondary: CatholicDr. Frank J. Hayden Secondary School
Secondary: Public- — bath
- — bed
2137 Mount Forest Drive, Burlington, Ontario • L7P 1H6 • Mountainside



