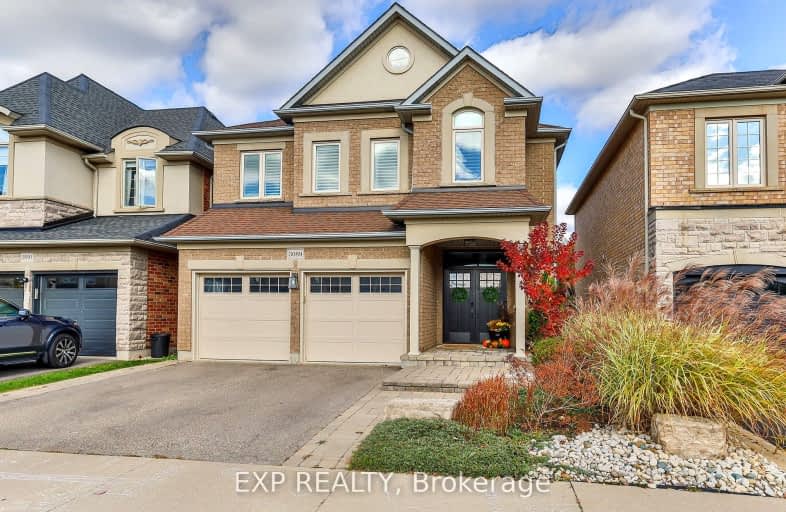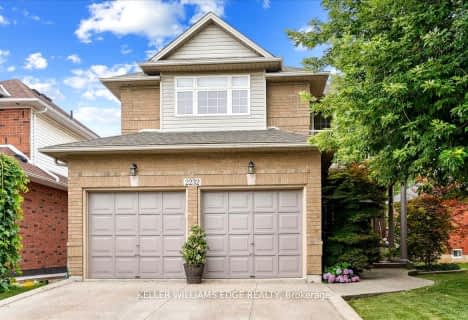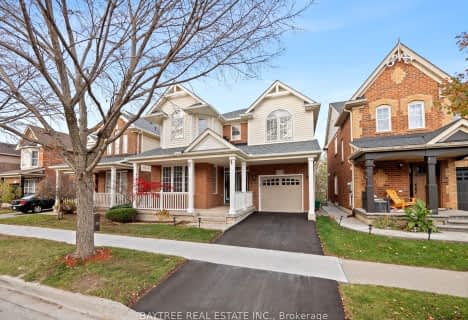Very Walkable
- Most errands can be accomplished on foot.
74
/100
Some Transit
- Most errands require a car.
43
/100
Bikeable
- Some errands can be accomplished on bike.
57
/100

Sacred Heart of Jesus Catholic School
Elementary: Catholic
2.08 km
Orchard Park Public School
Elementary: Public
1.49 km
St. Anne Catholic Elementary School
Elementary: Catholic
0.84 km
Charles R. Beaudoin Public School
Elementary: Public
1.16 km
John William Boich Public School
Elementary: Public
1.22 km
Alton Village Public School
Elementary: Public
1.16 km
ÉSC Sainte-Trinité
Secondary: Catholic
4.88 km
Lester B. Pearson High School
Secondary: Public
3.63 km
M M Robinson High School
Secondary: Public
4.74 km
Corpus Christi Catholic Secondary School
Secondary: Catholic
2.55 km
Notre Dame Roman Catholic Secondary School
Secondary: Catholic
3.34 km
Dr. Frank J. Hayden Secondary School
Secondary: Public
0.92 km











