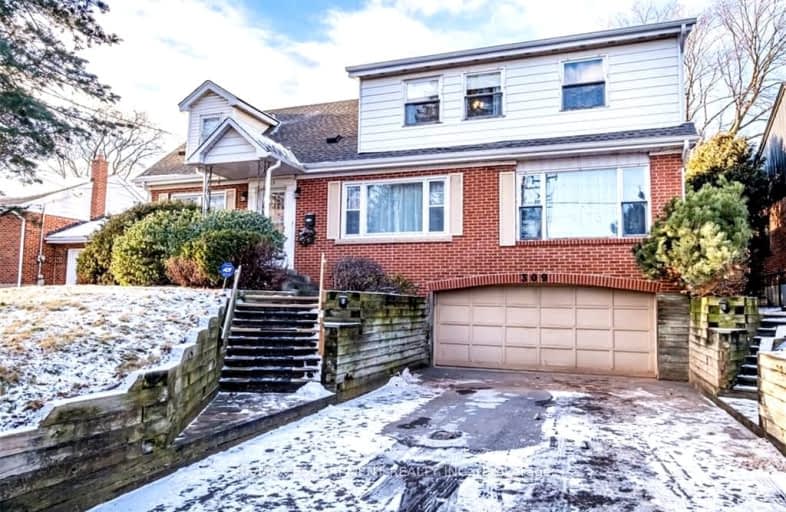Somewhat Walkable
- Some errands can be accomplished on foot.
Some Transit
- Most errands require a car.
Somewhat Bikeable
- Most errands require a car.

Kings Road Public School
Elementary: PublicÉÉC Saint-Philippe
Elementary: CatholicAldershot Elementary School
Elementary: PublicGlenview Public School
Elementary: PublicMaplehurst Public School
Elementary: PublicHoly Rosary Separate School
Elementary: CatholicKing William Alter Ed Secondary School
Secondary: PublicThomas Merton Catholic Secondary School
Secondary: CatholicAldershot High School
Secondary: PublicBurlington Central High School
Secondary: PublicM M Robinson High School
Secondary: PublicSir John A Macdonald Secondary School
Secondary: Public-
West Plains Bistro
133 Plains Road E, Burlington, ON L7T 2C4 0.75km -
Lord Nelson Steak House
650 Plains Road East, Burlington, ON L7T 2E9 1.32km -
Ye Olde Squire
127 Plains Road W, Burlington, ON L7T 1G1 1.74km
-
Peach Coffee Co.
355 Plains Road E, Burlington, ON L7T 4H7 0.36km -
McDonald's
623 Plains Road East, Burlington, ON L7T 2E8 1.22km -
A-OK CAFE
900 Maple Avenue, Burlington, ON L7S 2J8 2.17km
-
Gym On Plains
100 Plains Road W, Burlington, ON L7T 0A5 1.65km -
LA Fitness
1326 Brant St, Burlington, ON L7P 1X8 3.76km -
GoodLife Fitness
777 Guelph Line, Burlington, ON L7R 3N2 5.4km
-
Shoppers Drug Mart
511 Plains Road E, Burlington, ON L7T 2E2 0.82km -
Shoppers Drug Mart
900 Maple Avenue, Unit A6A, Burlington, ON L7S 2J8 2.16km -
Power Drug Mart
121 King Street E, Hamilton, ON L8N 1A9 6.67km
-
Momo Sushi
366 Plains Road E, Burlington, ON L7T 0A4 0.35km -
Smoked by URG
335 Plains Road E, Unit A, Burlington, ON L7T 4H8 0.31km -
Canvas Cafe
388 Plains Rd E, Burlington, ON L7T 4M2 0.38km
-
Mapleview Shopping Centre
900 Maple Avenue, Burlington, ON L7S 2J8 2.17km -
Burlington Power Centre
1250 Brant Street, Burlington, ON L7P 1X8 3.62km -
Village Square
2045 Pine Street, Burlington, ON L7R 1E9 3.93km
-
Fortinos Supermarket
1059 Plains Road E, Burlington, ON L7T 4K1 1.81km -
Direct To Home Grocers
1364 Plains Road E, Burlington, ON L7R 3P8 3.04km -
Hasty Market
1460 Av Ghent, Burlington, ON L7S 1X7 3.35km
-
The Beer Store
396 Elizabeth St, Burlington, ON L7R 2L6 3.86km -
LCBO
1149 Barton Street E, Hamilton, ON L8H 2V2 7.1km -
Liquor Control Board of Ontario
233 Dundurn Street S, Hamilton, ON L8P 4K8 7.67km
-
Mercedes-Benz Burlington
441 N Service Road, Burlington, ON L7P 0A3 1.46km -
Esso Gas Bar & Car Wash
1230 Plains Road E, Burlington, ON L7S 1W6 2.53km -
Budget Auto Sales
1254 Plains Road E, Unit 7C, Burlington, ON L7S 1W6 2.65km
-
SilverCity Burlington Cinemas
1250 Brant Street, Burlington, ON L7P 1G6 3.55km -
Cinestarz
460 Brant Street, Unit 3, Burlington, ON L7R 4B6 3.6km -
Encore Upper Canada Place Cinemas
460 Brant St, Unit 3, Burlington, ON L7R 4B6 3.6km
-
Burlington Public Library
2331 New Street, Burlington, ON L7R 1J4 4.81km -
Health Sciences Library, McMaster University
1280 Main Street, Hamilton, ON L8S 4K1 8.28km -
Mills Memorial Library
1280 Main Street W, Hamilton, ON L8S 4L8 8.39km
-
Joseph Brant Hospital
1245 Lakeshore Road, Burlington, ON L7S 0A2 3.07km -
St Joseph's Hospital
50 Charlton Avenue E, Hamilton, ON L8N 4A6 7.48km -
St Peter's Hospital
88 Maplewood Avenue, Hamilton, ON L8M 1W9 7.6km
-
Spencer Smith Park
1400 Lakeshore Rd (Maple), Burlington ON L7S 1Y2 3.37km -
Kerns Park
1801 Kerns Rd, Burlington ON 3.58km -
Roly Bird Park
ON 4.21km
-
RBC Royal Bank
15 Plains Rd E (Waterdown Road), Burlington ON L7T 2B8 1.18km -
CIBC
2400 Fairview St (Fairview St & Guelph Line), Burlington ON L7R 2E4 4.94km -
TD Bank Financial Group
255 Dundas St E (Hamilton St N), Waterdown ON L8B 0E5 5.05km














